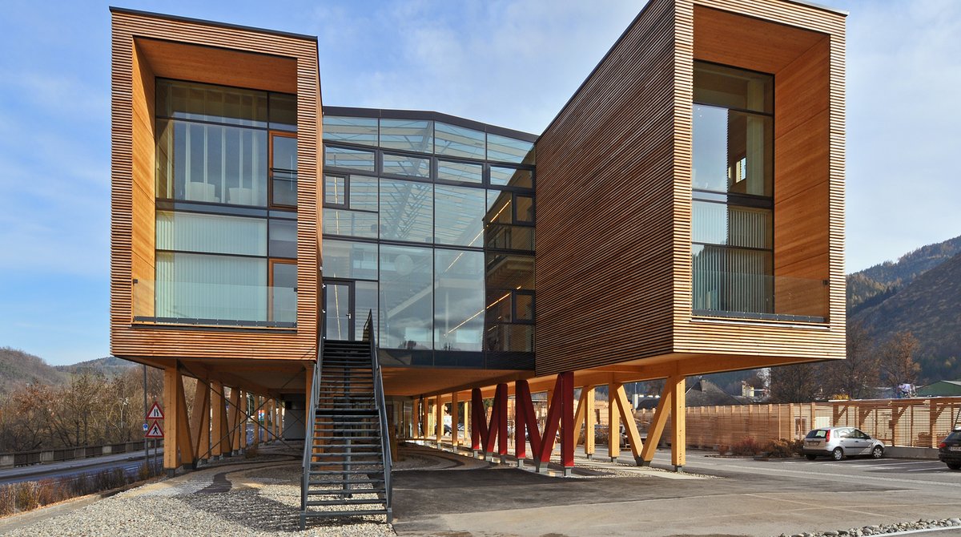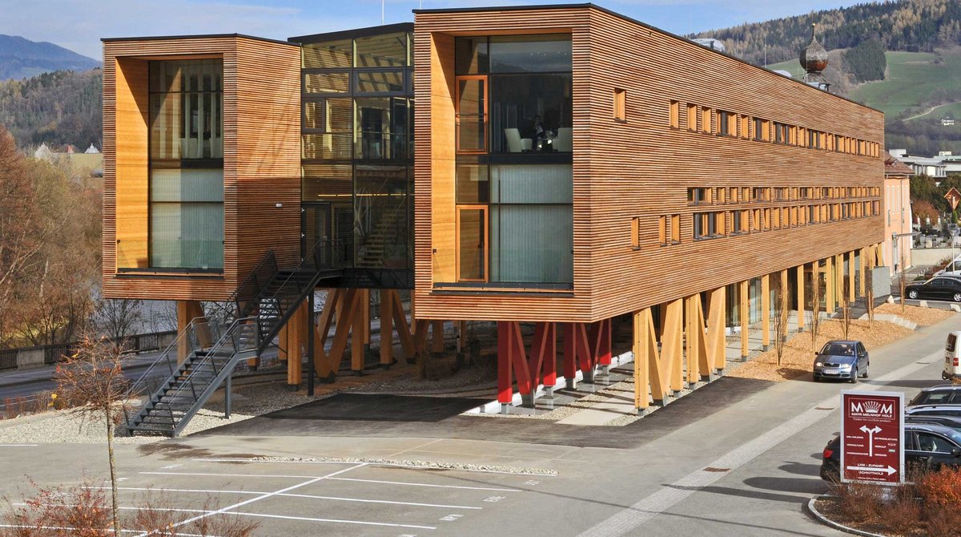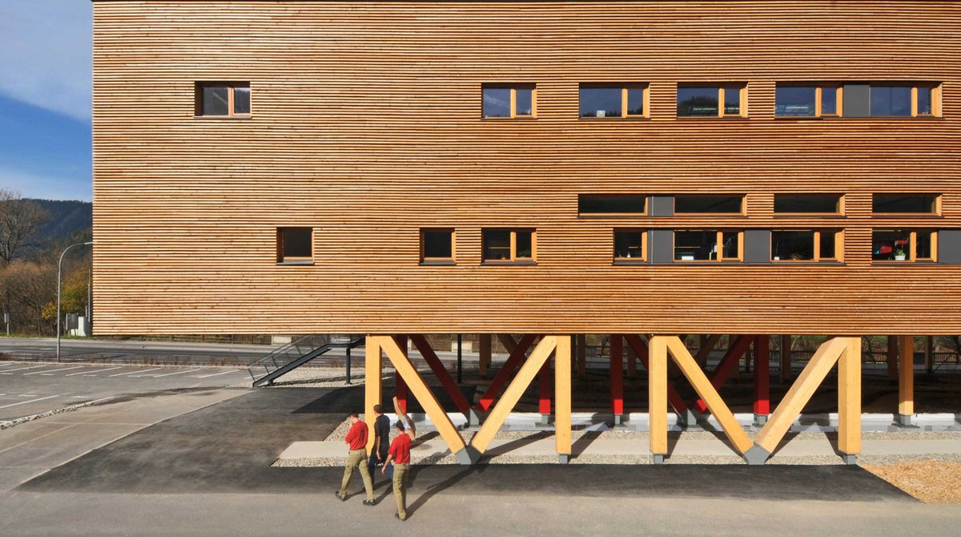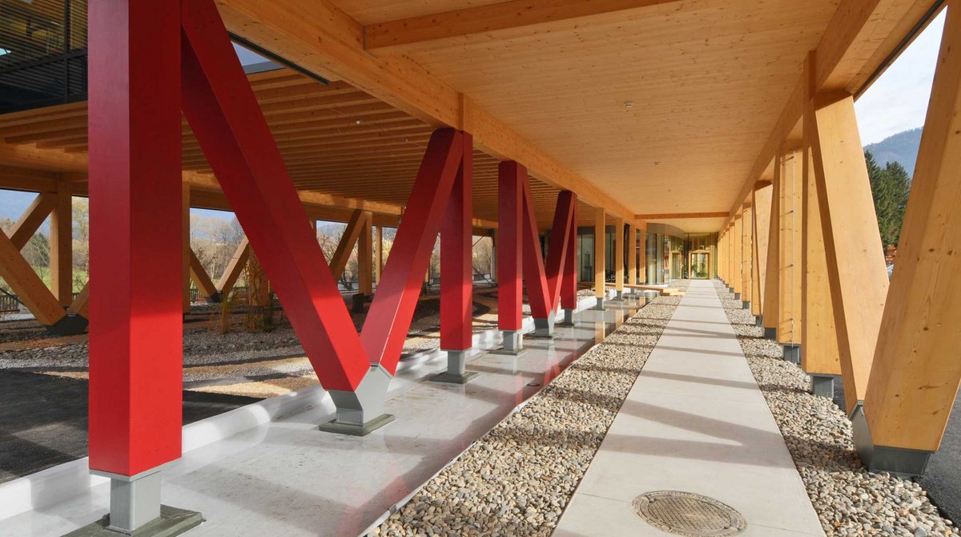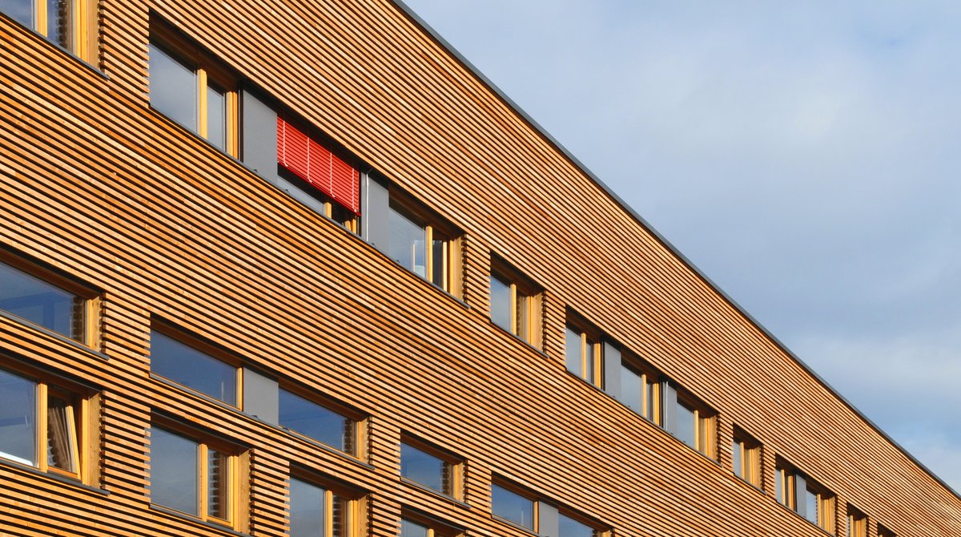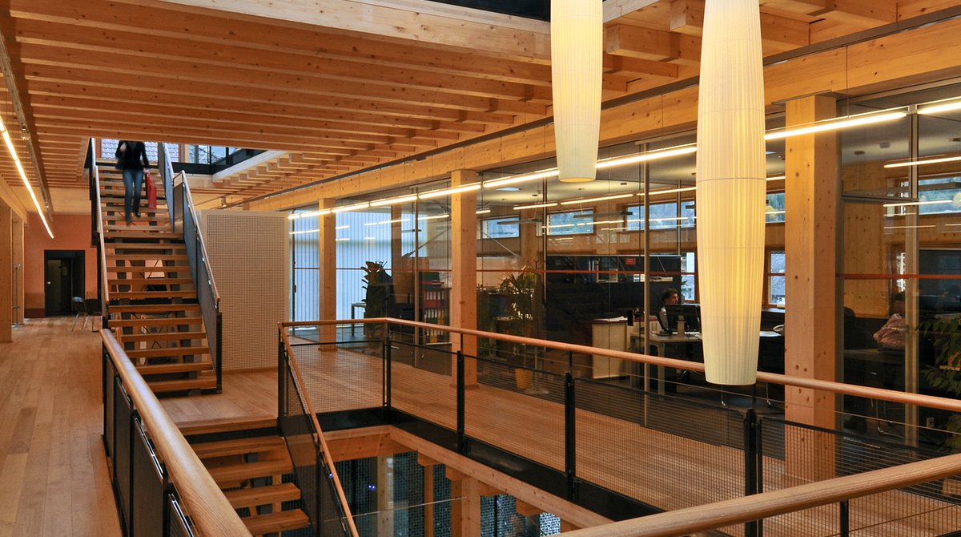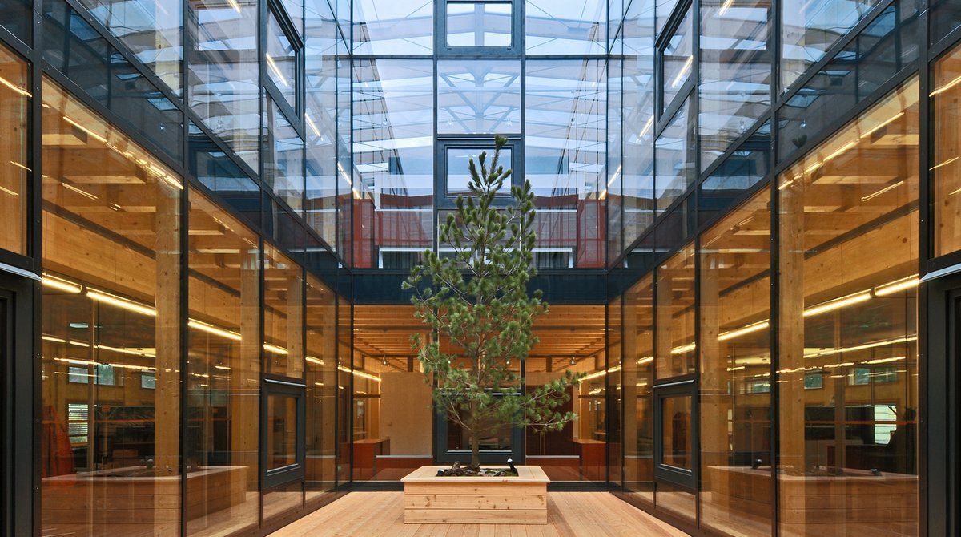Where ideas grow!
Fully in accordance with its company philosophy and core business, Mayr-Melnhof Holz used innovative structural timber products to build its headquarters in Leoben. MM crosslam cross-laminated timber and MM masterline glulam beams, both produced at the group’s glulam production facility, Mayr-Melnhof Holz Gaishorn, were used in the construction.
#mm #mmholz #mayrmelnhofholz #sonderbau #gewerbebau #konzernzentrale #mmcrosslam #brettsperrholz #crosslaminatedtimber #clt #mmmasterline #brettschichtholz #glulam #bauenmitholz #holzbau #timberconstruction #builtwithwood #whereideascangrow #woideenwachsenkönnen
Facts
- Start of planning
- 2007
- Start of construction
- 2008
- Completion
- 208
- Building owner
- Mayr-Melnhof Holz Holding AG
- Architect/Planner
- Nussmüller Architekten ZT GmbH
- Timber construction company
- Raimund Baumgartner GmbH
- Material supplier
- Mayr-Melnhof Holz Gaishorn
- Material
560 m³ cross laminated timber MM crosslam
120 m³ glued laminated timber MM masterline
Two elongated „hulls“ appear to float over a structural timber framework that includes two red Ms as an added marketing tool. The resulting company headquarters building is a bold and modern statement of intent. The apparently floating building sections bring to mind the company slogan „Where ideas can grow“, but they also serve a practical purpose: by elevating the entire building one storey higher, the traffic noise from the nearby street is reduced for the company’s employees working in the offices inside. On the ground floor and set back from the street is the entrance foyer, surrounded by soundproofing glazing, and a conference room. Above this and on either side of a multifunctional connectimg area are two storeys housing around 100 offices and workstations for the various departments of the Mayr-Melnhof Holz Leoben sawmill as well as the group headquarters of Mayr-Melnhof Holz Holding AG. The bright central area creates space for communication, discussion, and a break from work. A central atrium and galleries create visible links between the offices and thus a feeling of openness and transparency. The glass ceiling and generous window areas flood the wholöe building with light and sunshine. The headquarters of Mayr-Melnhof Holz in Leoben is a testament to the innovative use of this traditional buidling material, wood, which the company sources exclusively from sustainably managed forests. With this building there is no doubt that the company has created a showpiece for its own production of its range of glued laminated timber products, as well as an impressive example of the architectural capabilities of structural timber as the building material of the future. And all that in just six months‘ build time.
Auszeichnungen:
Styrian Wood Award 2009
Geramb Rose 2016
Quellen:
https://www.nussmueller.at/project/headquarter-mayr-melnhof/
https://www.nextroom.at/building.php?id=32726&_q=more
Photocredits: Alexander Eugen Koller, Klaus Morgenstern, Nussmüller Architekten




