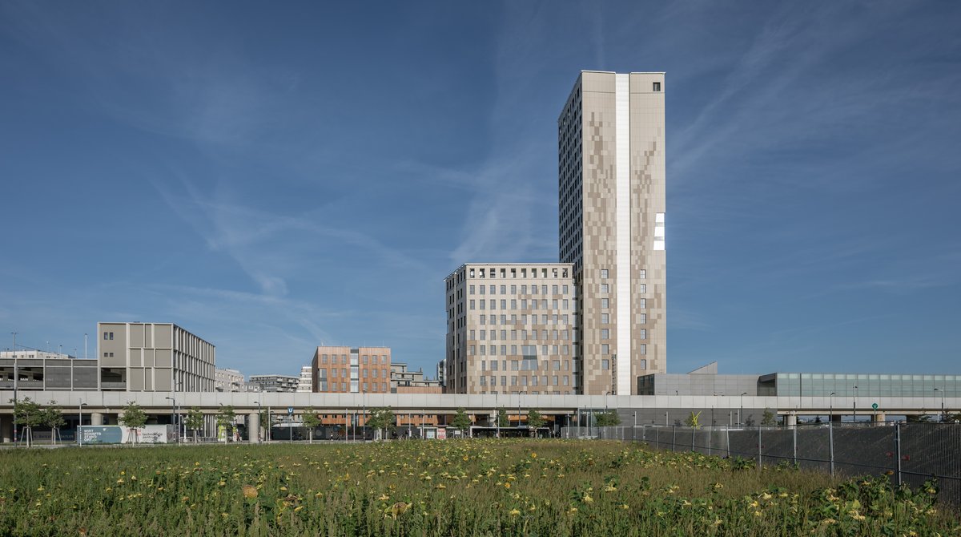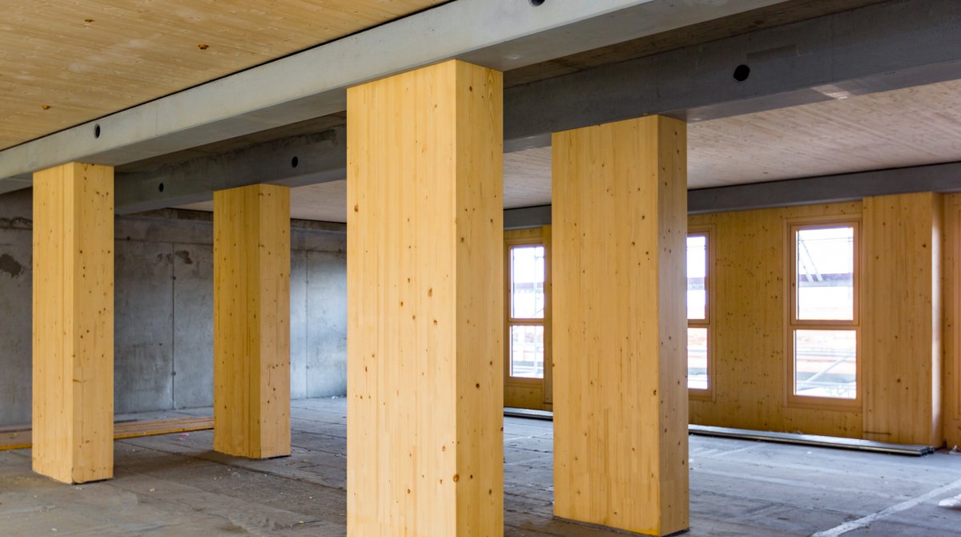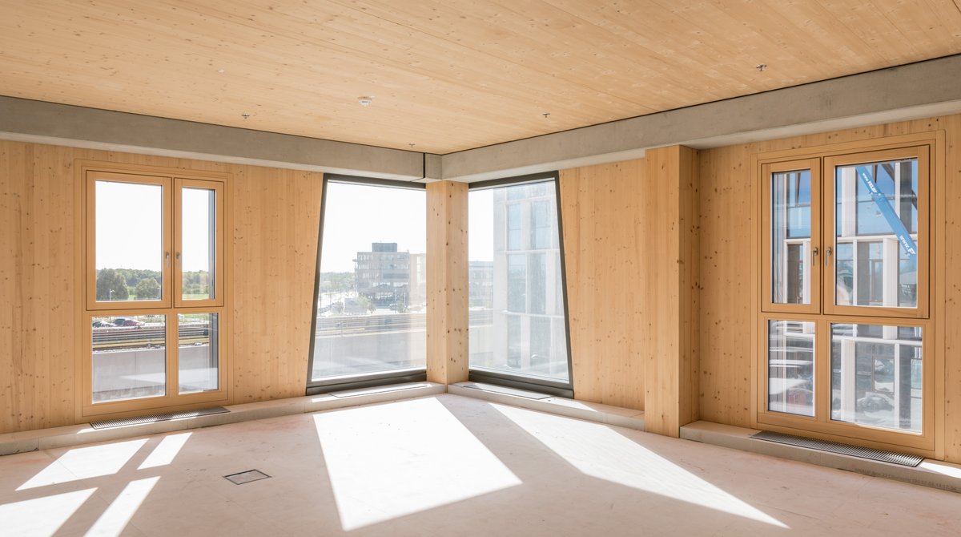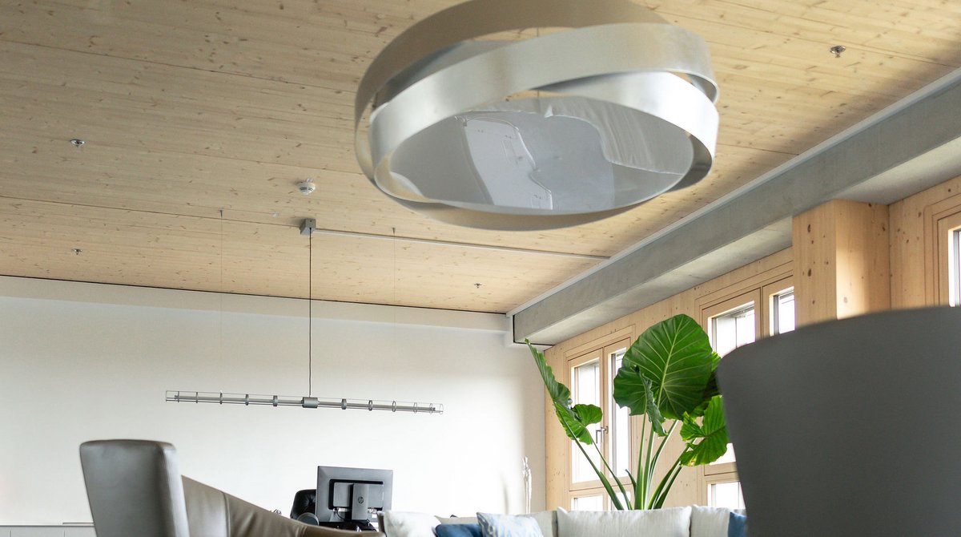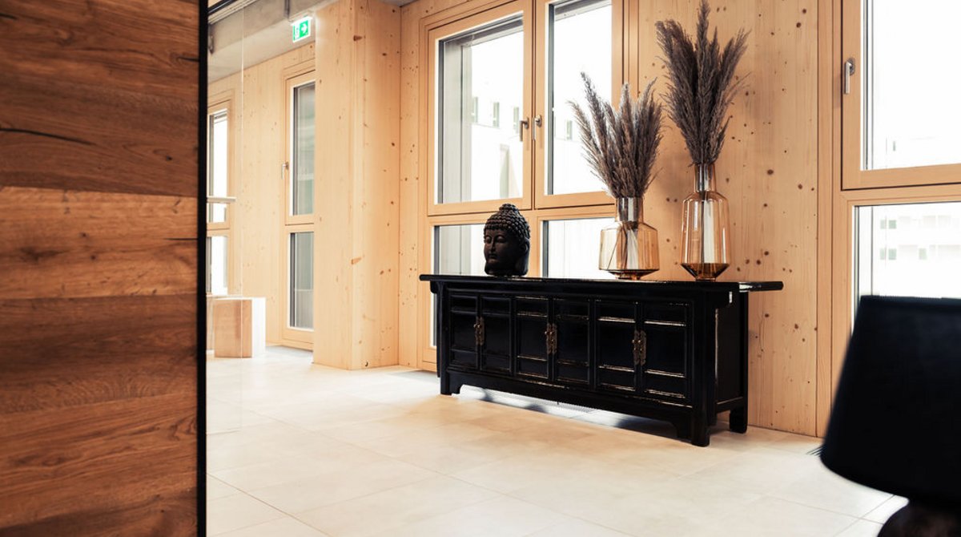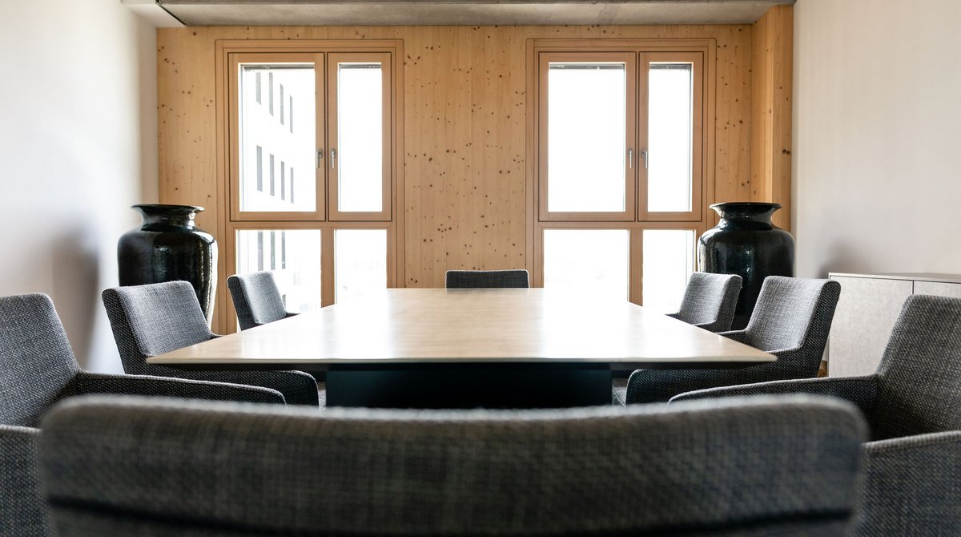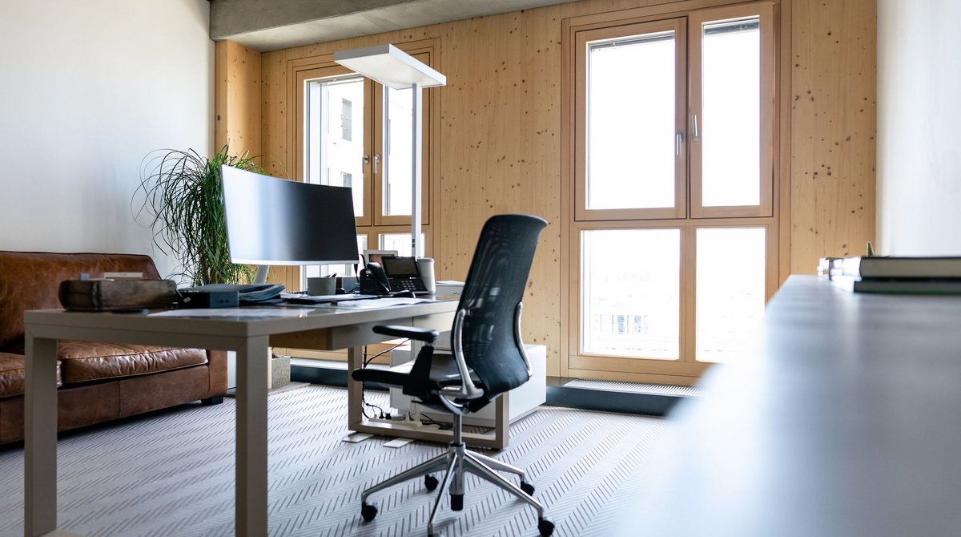High-riser
HoHo Vienna is Central Europe's tallest timber-hybrid high-rise located in Vienna's Seestadt. XC® timber concrete composite element were used on the ceilings of the 24-storey building rising 84 metres into the sky. The innovative ceiling elements that allow for mostly dry installation without the need for falsework and can be structurally loaded immediately were produced by MMK, a joint venture between Mayr-Melnhof Holz Holding and Kirchdorfer Fertigteilholding. Apart from the XC® ceiling elements, MM crosslam cross-laminated wall elements and pre-fabricated concrete elements were also used.
You can find more information on XC® at www.holzbetonverbund.eu
#mm #mmholz #mayrmelnhofholz #mehrgeschoßigerbau #multistoreybuilding #öffentlicherbau #publicbuilding #holzbetonverbund #timberconcretecomposite #tcc #glulamconcretecomposite #xc #xlamconcrete #mmk #bauenmitholz #holzbau #timberconstruction #builtwithwood #whereideascangrow #woideenwachsenkönnen
Facts
- Start of planning
- 2016
- Start of construction
- 2017
- Completion
- 2019
- Building owner
- cetus Baudevelopment GmbH
- Architect/Planner
- Rüdiger Lainer + Partner Architekten ZT GmbH
- Timber construction company
- Handler Bau GmbH
- Material supplier
- Mayr-Melnhof Holz Gaishorn
- Material
16,500 m3 of XC® by MMK timber concrete composite elements
Everything under a single roof. HoHo Vienna marks a commercial structure with a view of the future. Across 24 storeys, it houses office spaces, a restaurant, a wellness area, a fitness centre as well as companies from various industries, a hotel and flats. The individual areas are arranged on the basis of the four elements of Eastern teaching.
However, the public building not only serves innovative purposes, but also as a flagship project for international timber construction. The X-Lam Concrete (XC®) ceiling elements used were sourced from sustainably managed forests such as Mayr-Melnhof Holz’s own. X-Lam Concrete (XC®): X stands for Cross Laminated Timber, C for Concrete.
XC® combines the properties of both perfectly: Cross-laminated timber – which is also available in visible quality – takes care of the tensile forces that occur in the structure's lower cross-section, while the concrete absorbs the compressive forces in the upper. As a building element, the timber concrete composite element bridges large spans with an improved vibration behaviour and good sound insulation values. XC® ceiling elements thus meet the high quality and safety requirements of the load-bearing elements of a high-rise building. They furthermore allow for a mostly dry installation without the need for falsework and thus, immediate and undisturbed carcass completion.
Wooden buildings such as HoHo Vienna also store carbon dioxide, making a significant contribution to climate protection.
Award: wienwood 21
Sources:
HoHo Wien – HoHo Wien steht für die ANDERE Gewerbefläche – für arbeiten, kaufen, konsumieren, mit Stil. Auf 24 Stockwerken erstrecken sich Gewerbeflächen für … (hoho-wien.at)
HoHo • Rüdiger Lainer – Architekturbüro
Photo credits: cetus Baudevelopment GmbH, Sima Prodinger, kito at, Michael Baumgartner, MMag. Romana Hoffmann




