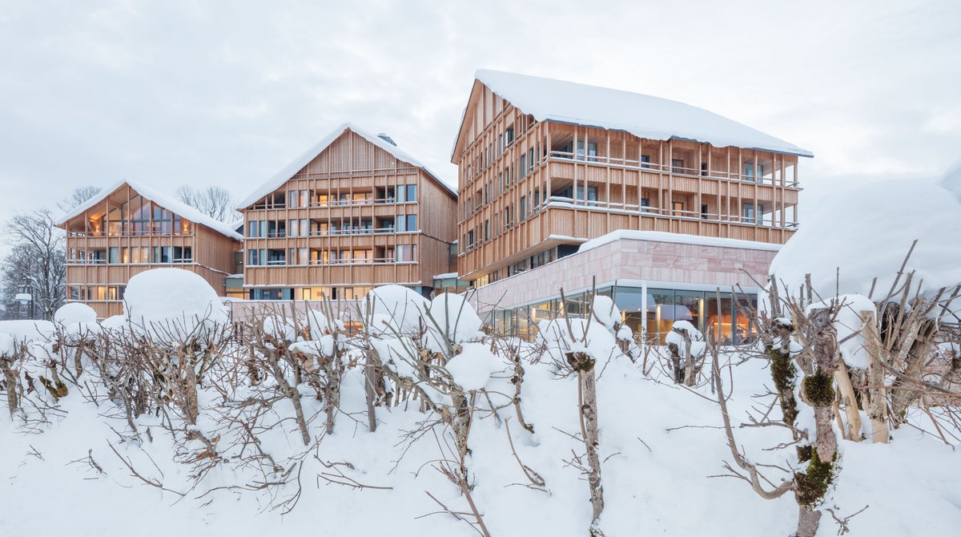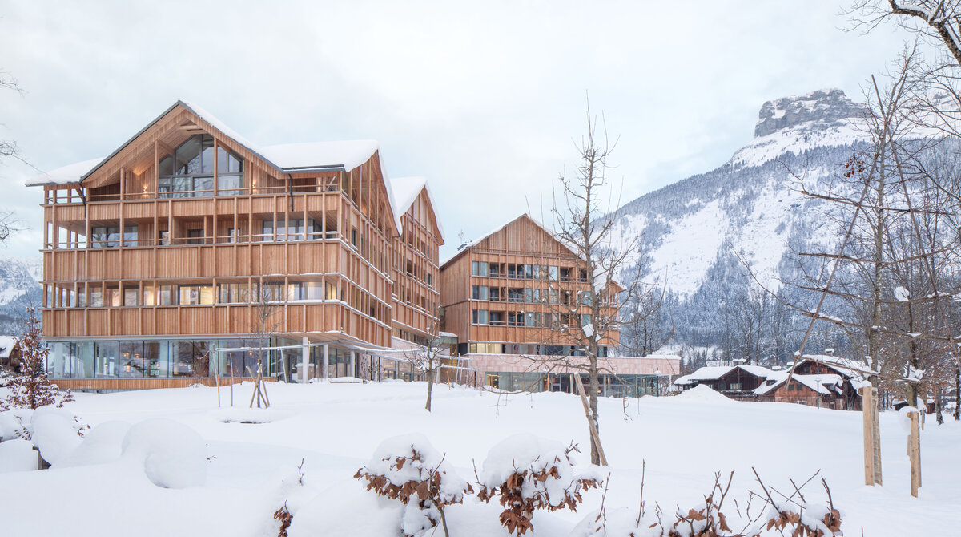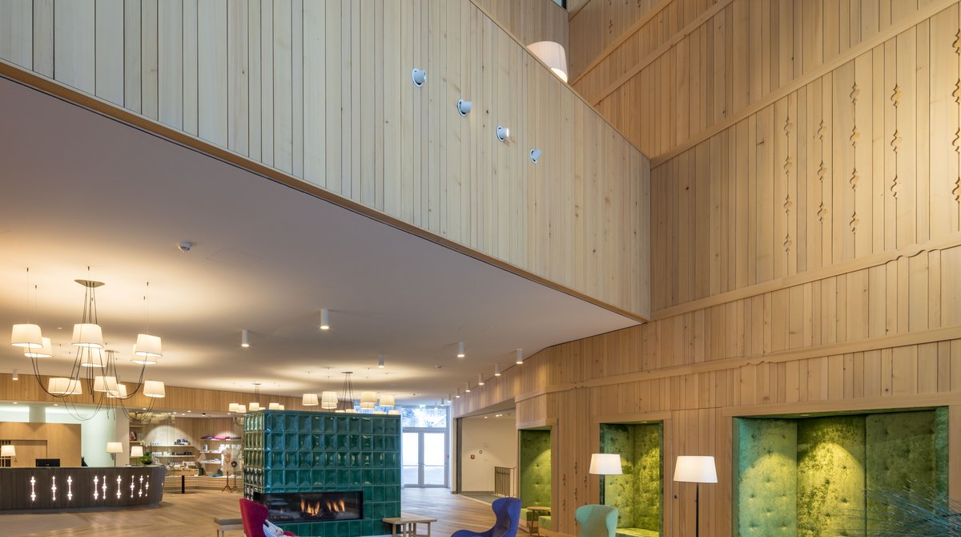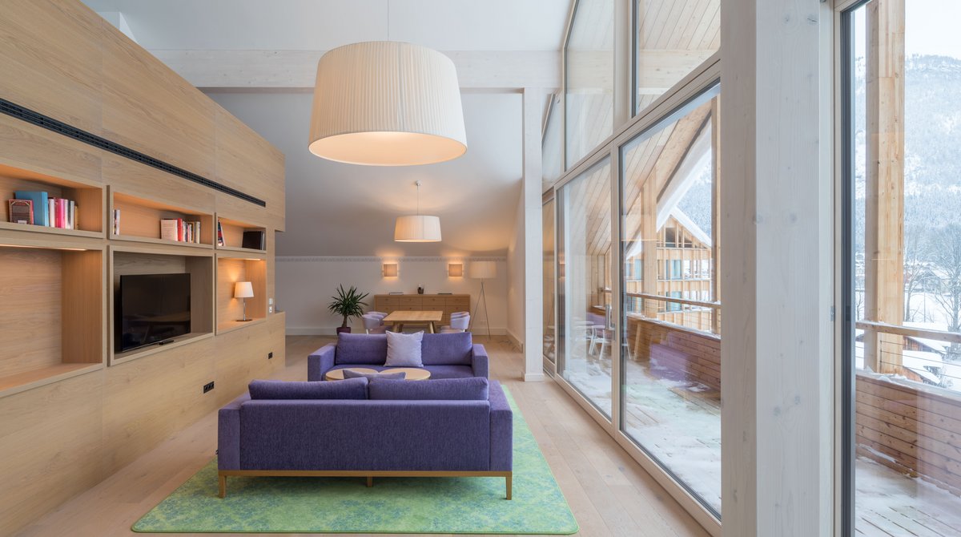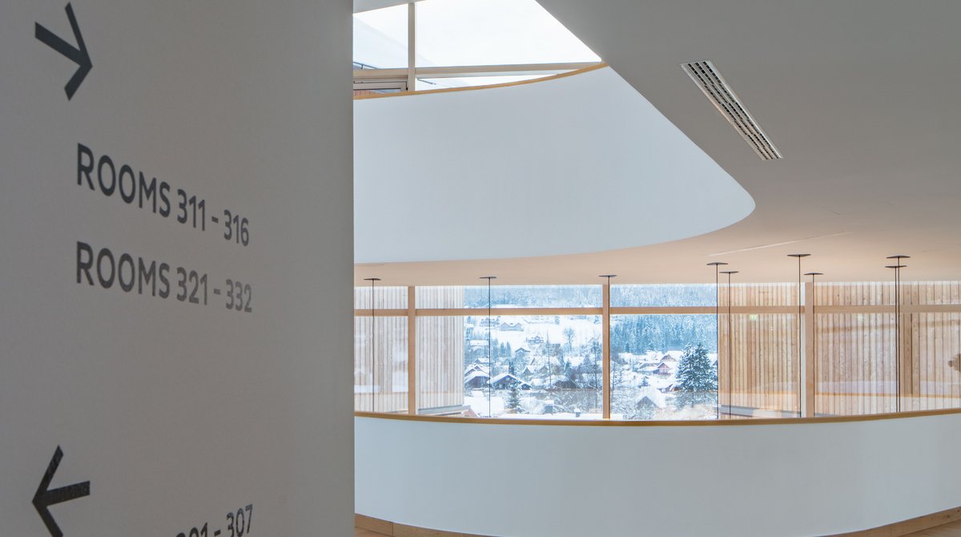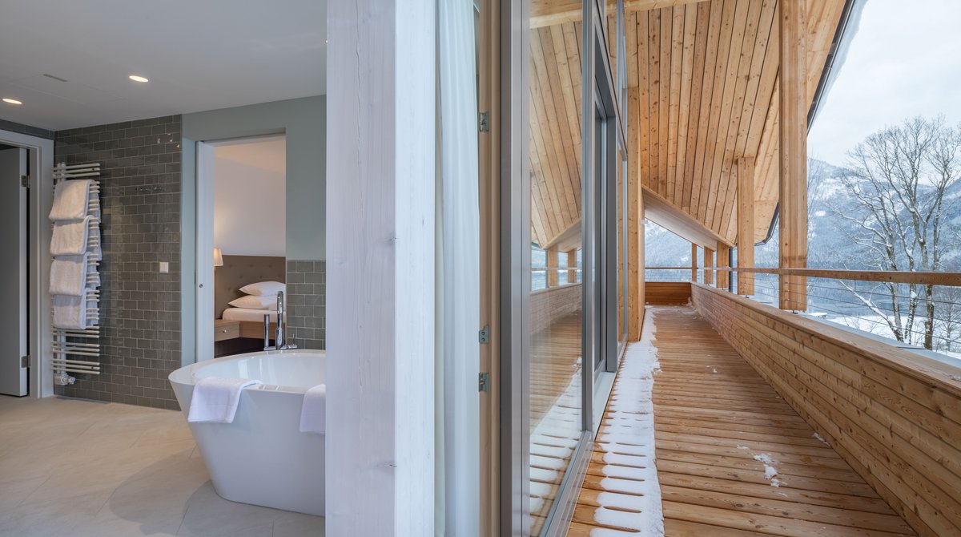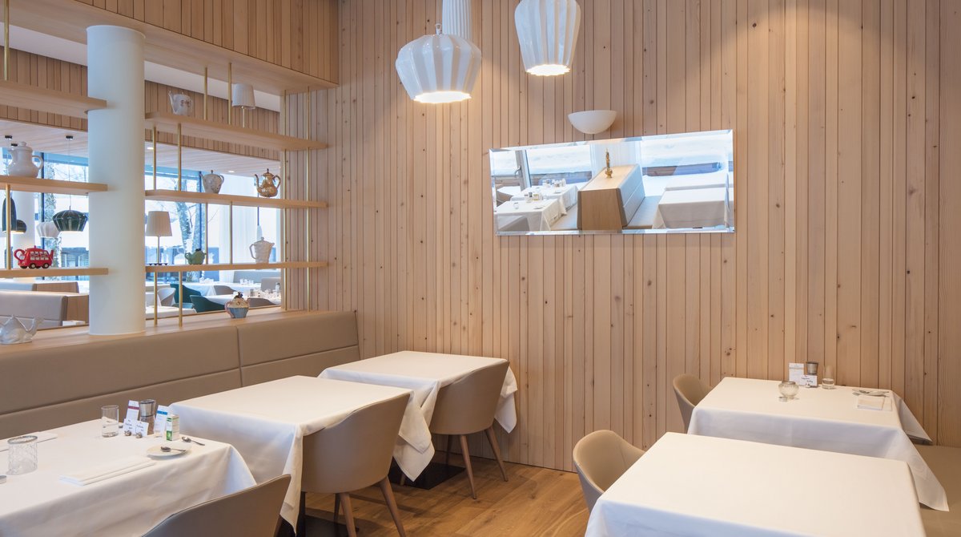Timber construction in unique atmosphere
Thanks to its ecological timber construction method, the architectural design of Viva-Mayr Kurhotel perfectly blends into the traditional building stock of Altaussee (AT). The multi-storey building with brick footings and appealing wooden façades was inspired by the typical architectural style of its surroundings. Mayr-Melnhof Holz provided its MM crosslam cross-laminated timber for the room storeys and the recessed and projecting loggias.
#mm #mmholz #mayrmelnhofholz #mehrgeschossigerbau #mmcrosslam #clt #crosslaminatedtimber #brettsperrholz #vivamayr #vivamyrkurhotel #altaussee #bauenmitholz #holzbau #timberconstruction #builtwithwood #whereideascangrow #woideenwachsenkönnen
Facts
- Start of planning
- 2013
- Start of construction
- 2014
- Completion
- 2015
- Building owner
- Parkhotel Altaussee GmbH
- Architect/Planner
- hohensinn architektur
- Timber construction company
- Bauunternehmung Granit Gesellschaft m.b.H.
- Material supplier
- Mayr-Melnhof Holz Gaishorn
- Material
60 m3 of MM crosslam cross-laminated timber
The idea was to create an attractive new spa hotel on one of the most beautiful mountain lakes in the Austrian Alps, allowing guests to immerse themselves in the unique atmosphere of the location in a park-like landscape at the transition from the village to the lakeside of Lake Altaussee. One important aspect in the building’s realisation was the integration of the traditional regional architectural style of the surrounding area and the harmonious integration of a large spa hotel into a small-scale community. The visible use of wood as a building material was an essential design parameter.
The large volume of the hotel is divided into three smaller structures in dimensions that are typical for the locality. The location of the building thus interacts with the local conditions and opens up views of the lake as well as the impressive Loser and Dachstein mountains from all areas of the hotel. Furthermore, the building reacts to the neighbouring buildings through the location of the three structures. Thus, the mass distribution is oriented to the existing buildings of the neighbourhoods and takes into account the height development of the terrain. The building’s different functions are layered horizontally and floor by floor due to the compact and closely intertwined use of the different areas in the daily routine of the guests. The public areas are located on the ground floor, the rooms and suites on the upper floors, and the large suites are located under the folded top floor. In addition to the public areas of the lobby and tea bar, the ground floor houses the restaurant, the wellness and sauna area, and a beauty salon.
The floors housing the rooms and the recessed and projecting loggias were executed in innovative and ecological solid wood construction, the valuable raw material wood for the PEFC-certified wooden elements from Mayr-Melnhof Holz was sourced directly in the region.
Source:
Viva Mayr Altaussee | Hohensinn (hohensinn-architektur.at)
Photo credits: Pierer.net




