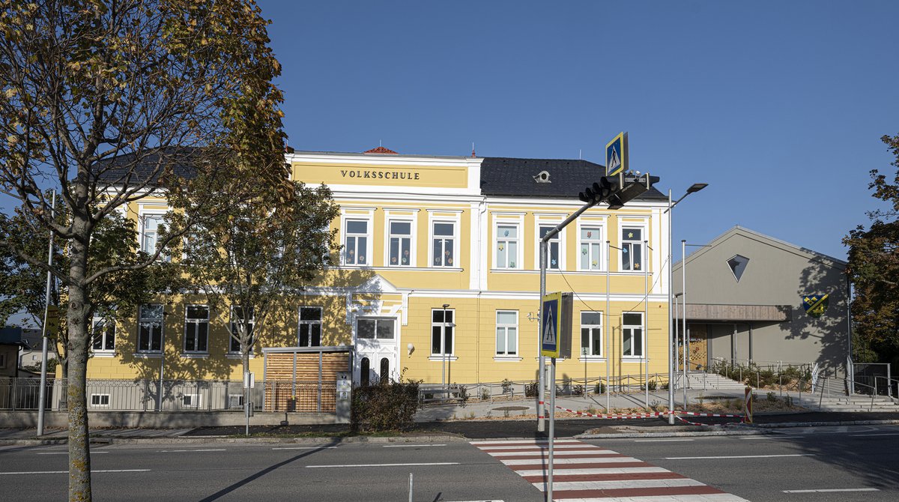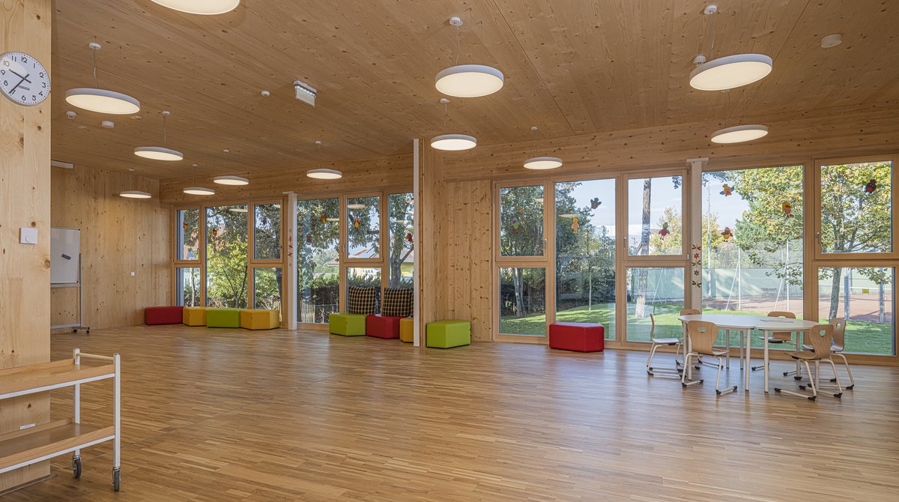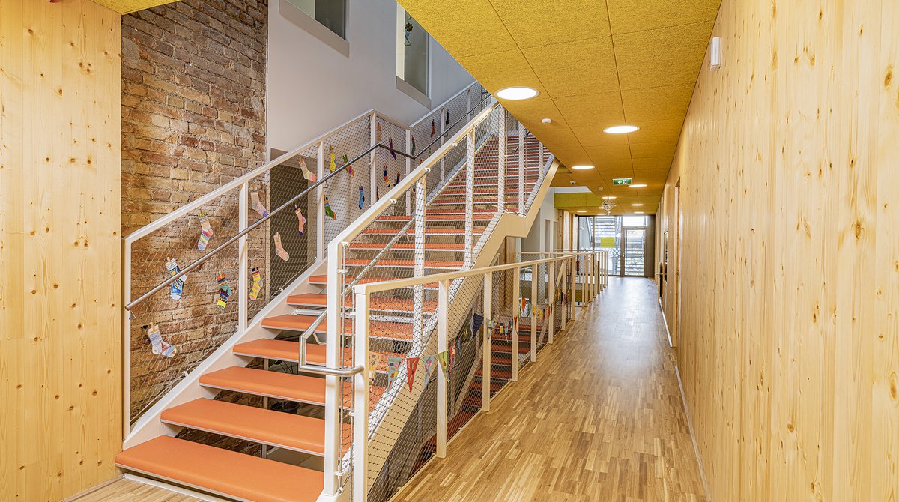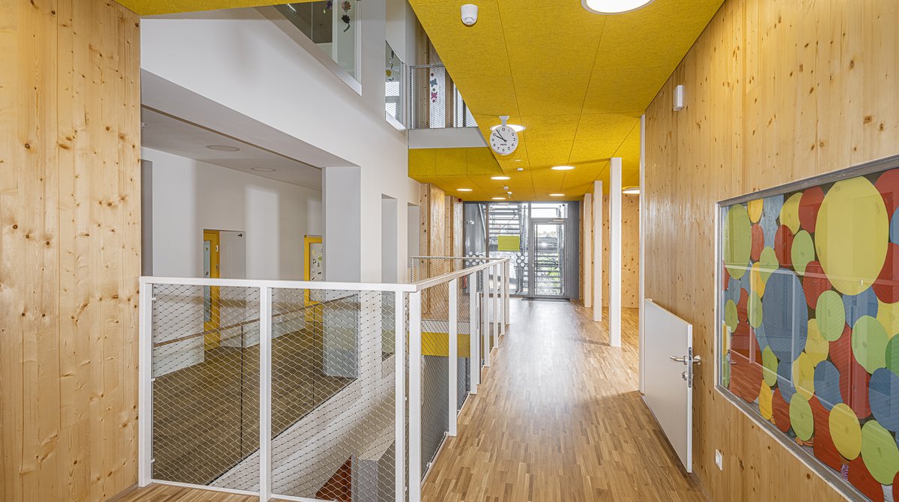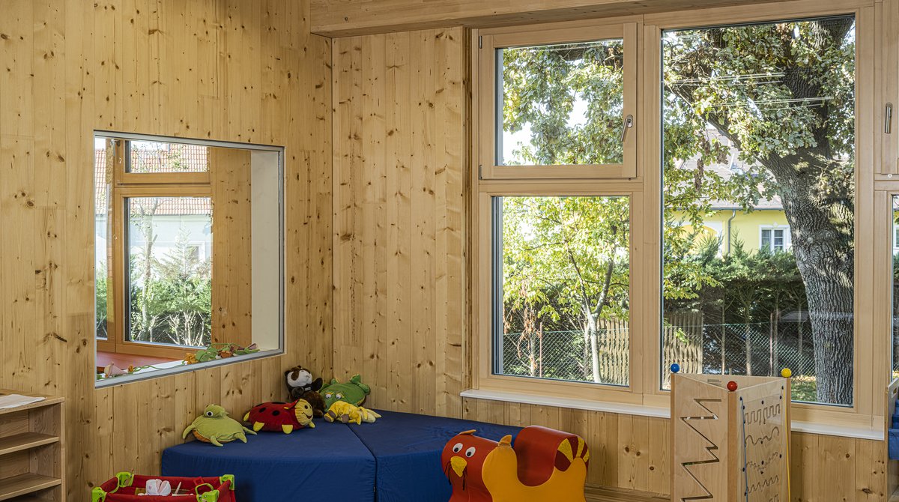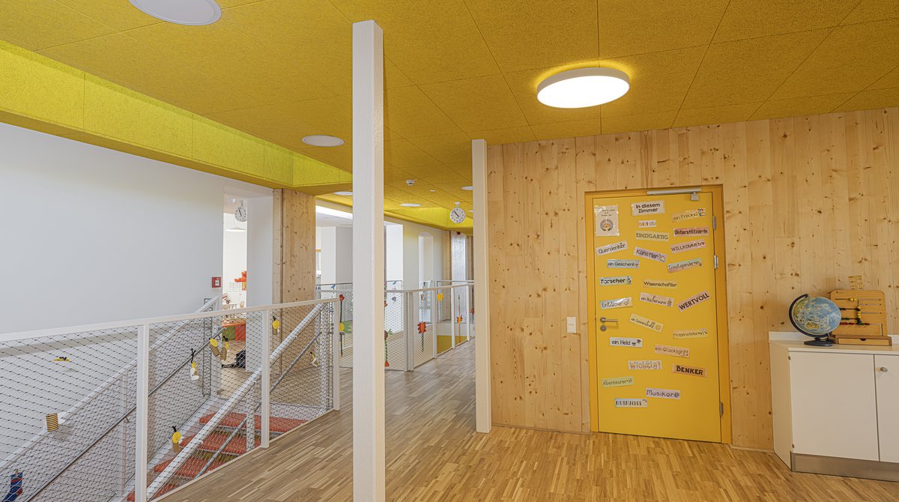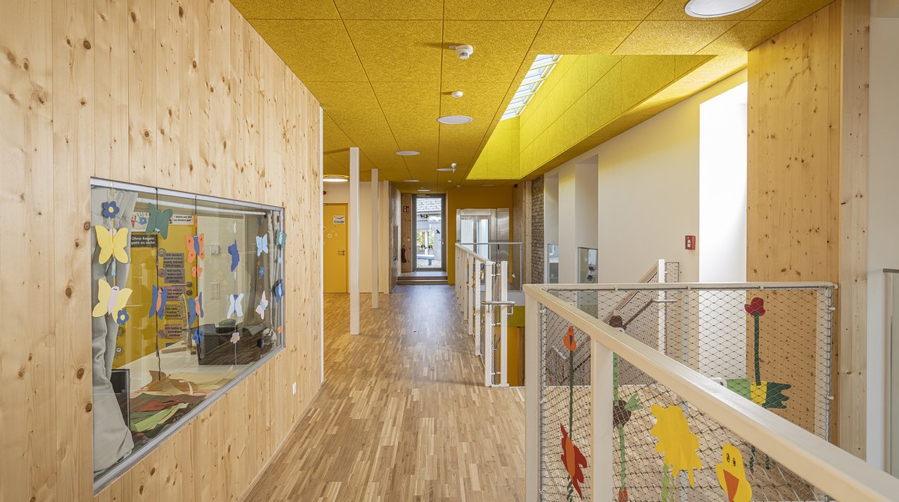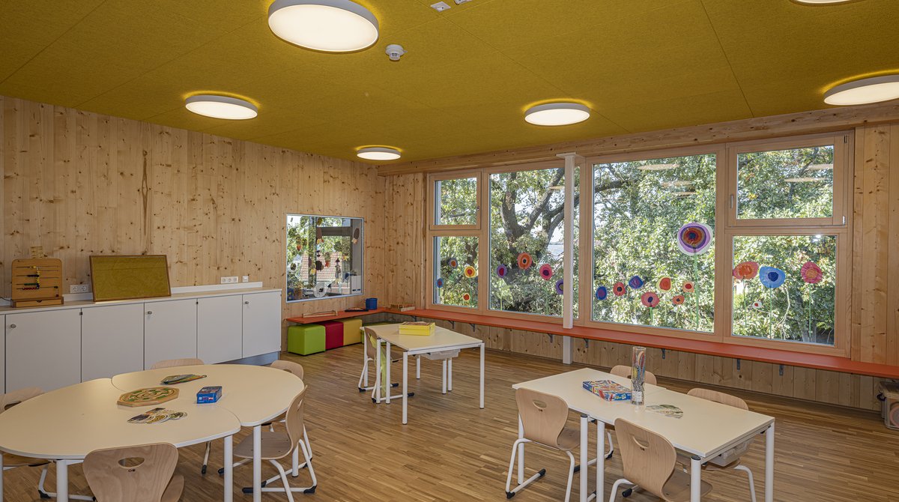School as a place to learn and live
A small community on the outskirts of Vienna has dedicated itself entirely to modern insights into an environment conducive to learning: Moosbrunn. Plenty of natural light, visual relationships to sitting-lying-learning landscapes as well as retreat and group offerings stand for a lively spatial offer that adds value to everyday school life and makes the school for pupils suitable for the whole day. For the load-bearing walls, over 200 m³ of PEFC-certified cross-laminated timber elements MM crosslam from Mayr-Melnhof Holz were used. In addition, over 670 m² of XC® living Elemente from our joint venture MMK was used.
#mm #mmholz #mayrmelnhofholz #öffentlicherbau #schule #publicbuilding #brettsperrholz #mmcrosslam #clt #XC #xlamconcrete #holzbetonverbund #mmk #vsmoosbrunn #bauenmitholz #holzbau #timberconstruction #builtwithwood #whereideascangrow #woideenwachsenkönnen
Facts
- Start of planning
- 2021
- Start of construction
- 2021
- Completion
- 2022
- Building owner
- Municipality Moosbrunn
- Architect/Planner
- a-plus architekten zt-gmbH
- Timber construction company
- Kreiseder Holzbau GmbH
- Material supplier
- Mayr-Melnhof Holz Gaishorn
- Material
670 m2 of XC® living 160|120 and 160|100 timber concrete composite ceiling elements
200 m3 of MM crosslam cross-laminated timber
In 1908, the first elementary school was opened in Moosbrunn. Renovated several times over the years, comprehensive renovation, modernization and expansion were now on the agenda. The municipality opted for a future-oriented, climate-active construction method, where the right building material was used in the right places: Maba FTI prefabricated concrete elements in the basement and solid cross-laminated timber elements for the stairs and load-bearing walls. In addition, timber-concrete composite elements XC®living from MMK, a joint venture of the Kirchdorfer Group and Mayr-Melnhof Holz, were installed. These innovative elements made of cross-laminated timber and concrete are particularly suitable for intermediate ceilings and roof structures. They are preferably used where sound insulation and span length are major challenges and, additionally, a visible, haptically pleasant and atmosphere spreading wooden surface is desired, such as in a school or kindergarten construction, in nursing homes, office buildings and modern living spaces.
The high degree of prefabrication of XC® elements and cross-laminated timber walls then also made it possible to reduce the construction time to just under 11 months. "In any school construction, the challenges include not only the requirement to construct a building that meets modern educational demands, but also the ecological aspect and, of course, the issue of building physics. With our solid wood and hybrid solutions, we were able to reconcile sustainability, span length, sound insulation, fire protection and construction time. And therefore, of course, costs," says Sebastian Knoflach, Managing Director of MMK and Product Manager for cross laminated timber at Mayr-Melnhof Holz.
Quelle:
MMK Handbuchhttps://www.holzkurier.com/holzbau/2022/11/-sinnvoll-zukunft-auf-den-boden-bringen.html
Photocredits: Christian Postl




