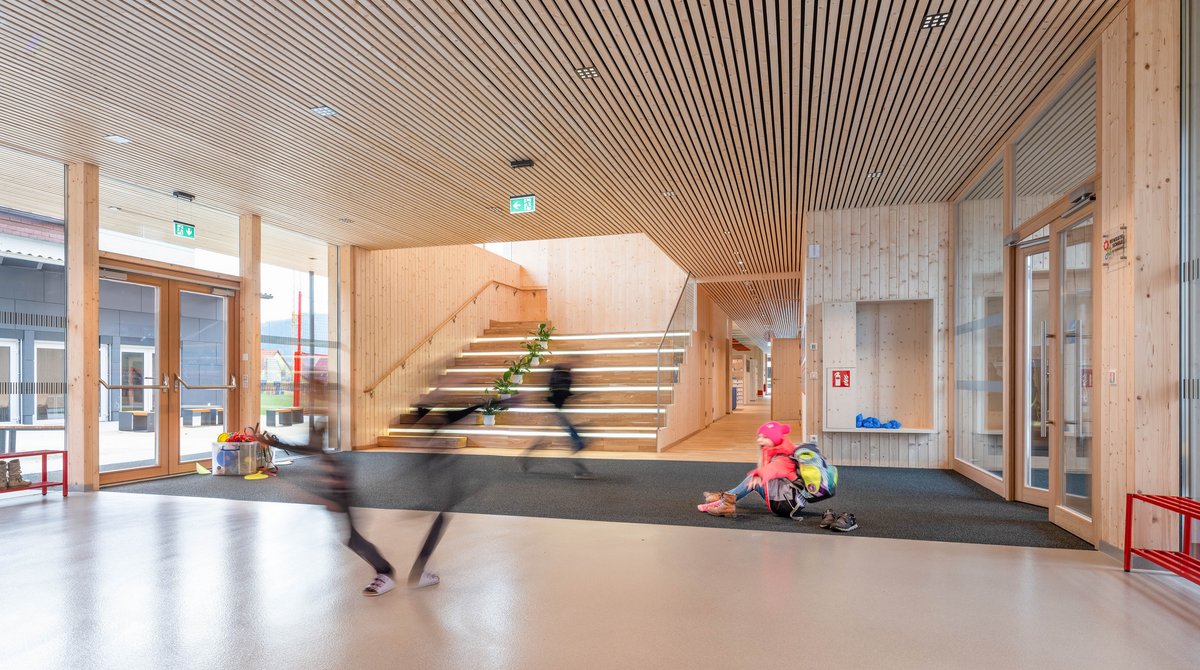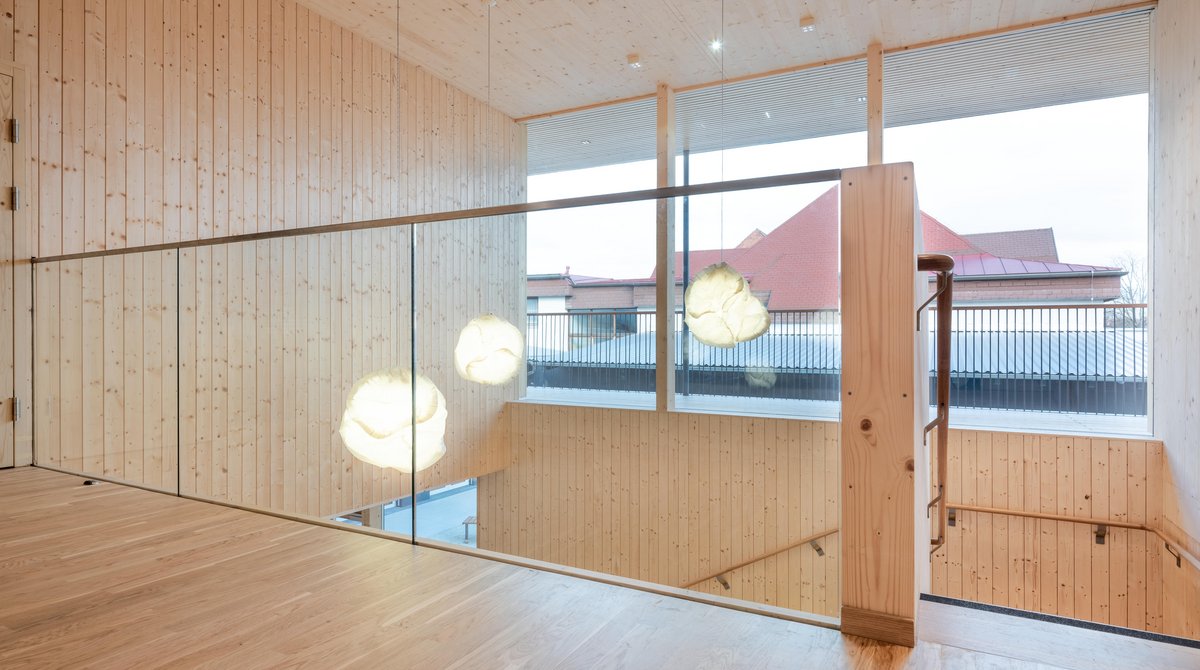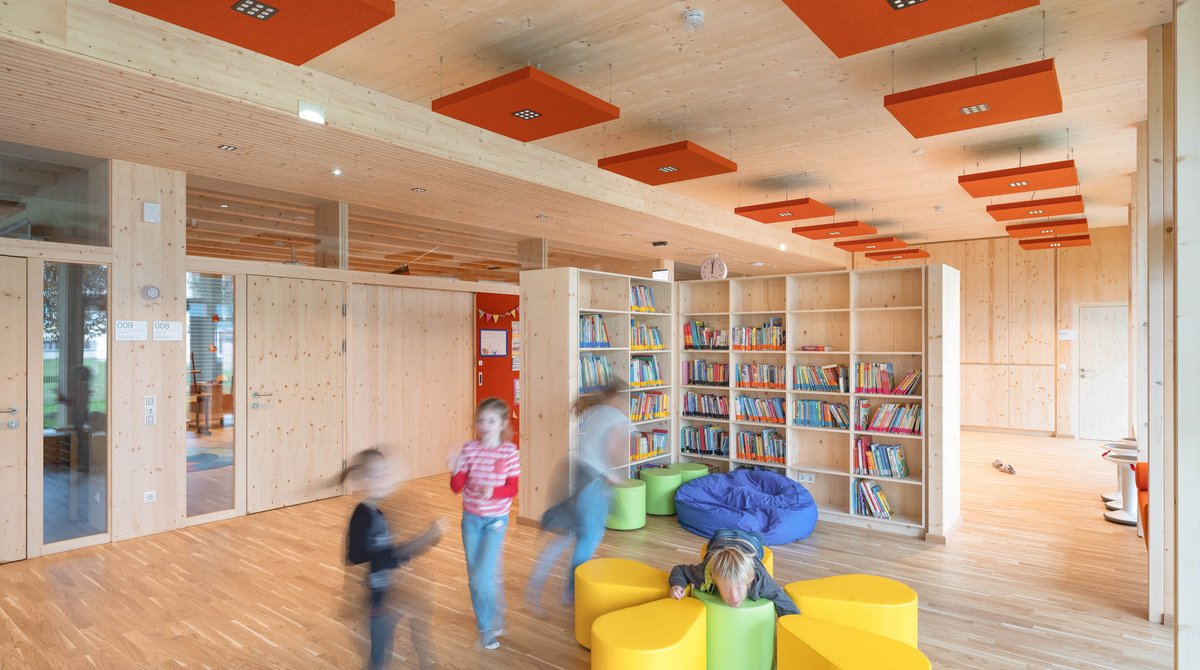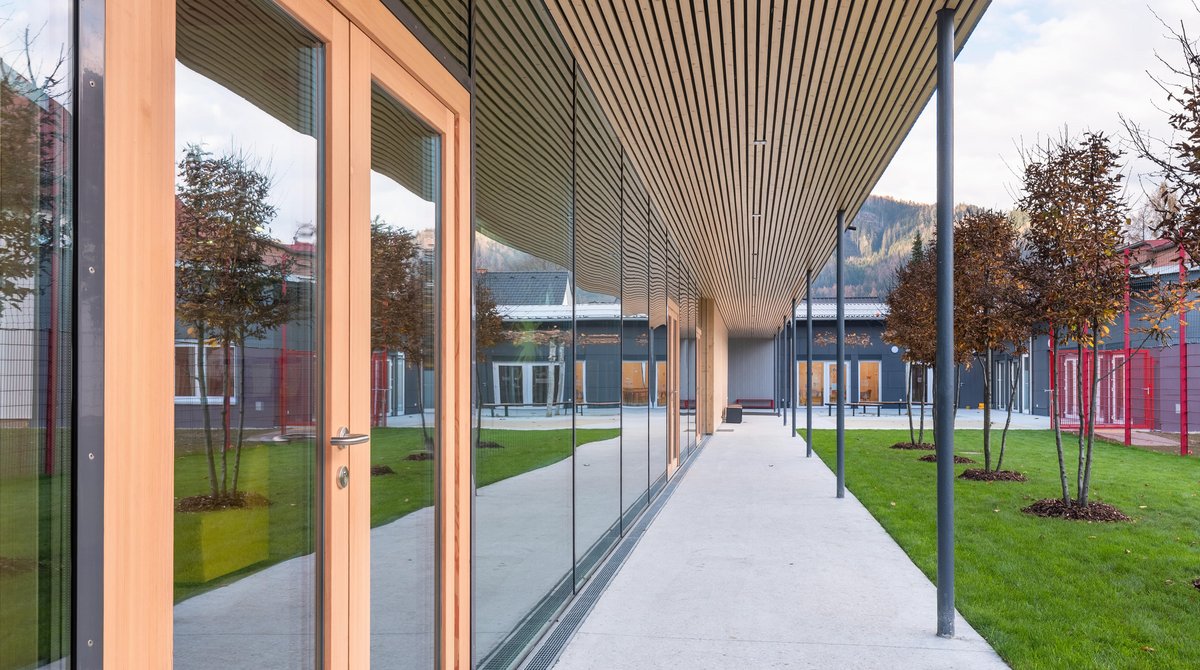Wood makes schools
Innovative, flexible and wood wherever you look. Nowadays, an educational institution must be inviting and radiate a feel-good atmosphere, as this is the only way to stimulate creative processes and create an environment that promotes learning.
The primary school in St. Marein im Mürztal is a showcase project when it comes to this.
For this project, Mayr-Melnhof Holz supplied 390 cubic meter of PEFC-certified cross laminated timber MM crosslam for the roof, walls and ceilings. .
#mayrmelnhofholz #mmholz #mm #öffentlicherbau #volksschule #stmareinmürztal #brettsperrholz #bsp #mmcrosslam #clt #crosslaminatedtimber #bauenmitholz #pefc #holzbau #timberconstruction #builtwithwood #whereideascangrow #woideenwachsenkönnen
Facts
- Start of planning
- July 2007
- Start of construction
- March 2018
- Completion
- September 2018
- Building owner
- Marktgemeinde St. Marein/ Mürztal
- Architect/Planner
- Hohensinn Architecture ZT GmbH
- Timber construction company
- Strobl Bau- Holzbau GmbH
- Material supplier
- Mayr-Melnhof Holz Gaishorn
- Material
The new primary school building in St. Marein im Mürztal (AT) is a best-practice example of the use of wood in schools. Open, self-confident and flexible - this is how the building presents itself on entering.
The professional, playful and light handling of the timber construction is just as impressive as the dialogue between the interior and exterior spaces and the architectural clarity.
The choice of materials favoured ecological and renewable raw materials, which create a pleasant atmosphere and a conducive learning environment in the interior spaces. Wooden surfaces and carefully selected colours give the rooms a clear structure without being distracting.
The building was designed as a timber structure, which ensured a high degree of prefabrication and therefore enabled a short construction time. The ceilings were constructed as timber ribbed ceilings with glued-on glulam ribs, which meant that even large spans in the classes could be bridged. Acoustic elements were suspended in the spaces between the ribbed ceilings. Larch wood windows were installed throughout the building. On the one hand, the larch wood is a regional, sustainable product; on the other hand, the wood creates a pleasant, cosy atmosphere.
The ground floor of the two-storey building houses four classes, a library and the sanitary facilities. The first floor offers space for a further four classrooms and group rooms. The classrooms were designed in such a way that both the children and the teachers have to walk as short distances as possible within the school building. The functional rooms can be flexibly combined using sliding elements, creating a variety of rooms for different uses.
A continuous terrace and balcony zone on the east side shades the façade of the new building to protect it from overheating in summer. In the inner courtyard, a recreation area with seating elements and shady trees was created for playful learning breaks.
The primary school in St. Marein Mürztal was honoured with the Styrian Timber Construction Award in 2019.
Sources:
https://holzbaupreis-stmk.at/preistraeger-hbp19/
https://www.hohensinn-architektur.at/project/volksschule-st-marein-im-muerztal/
Photocredits: Pierer.net







