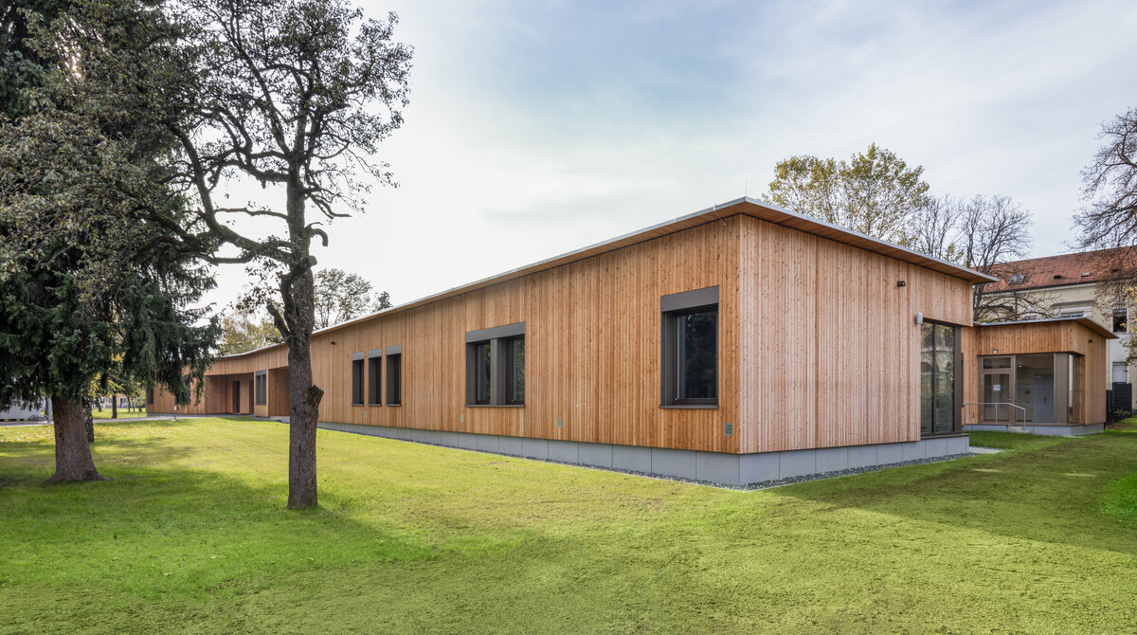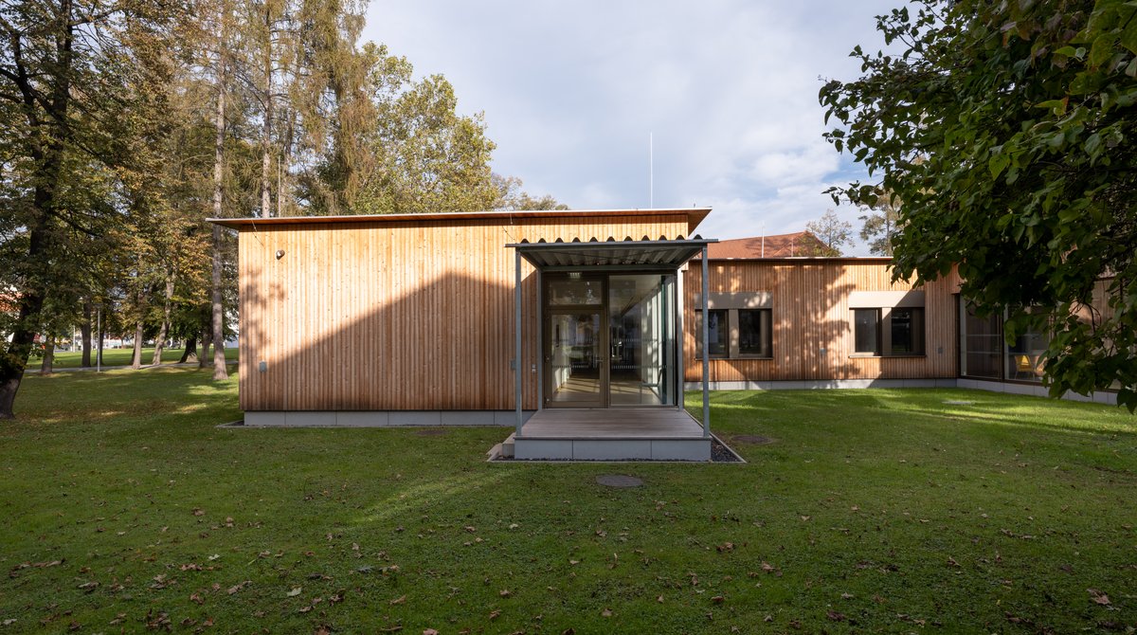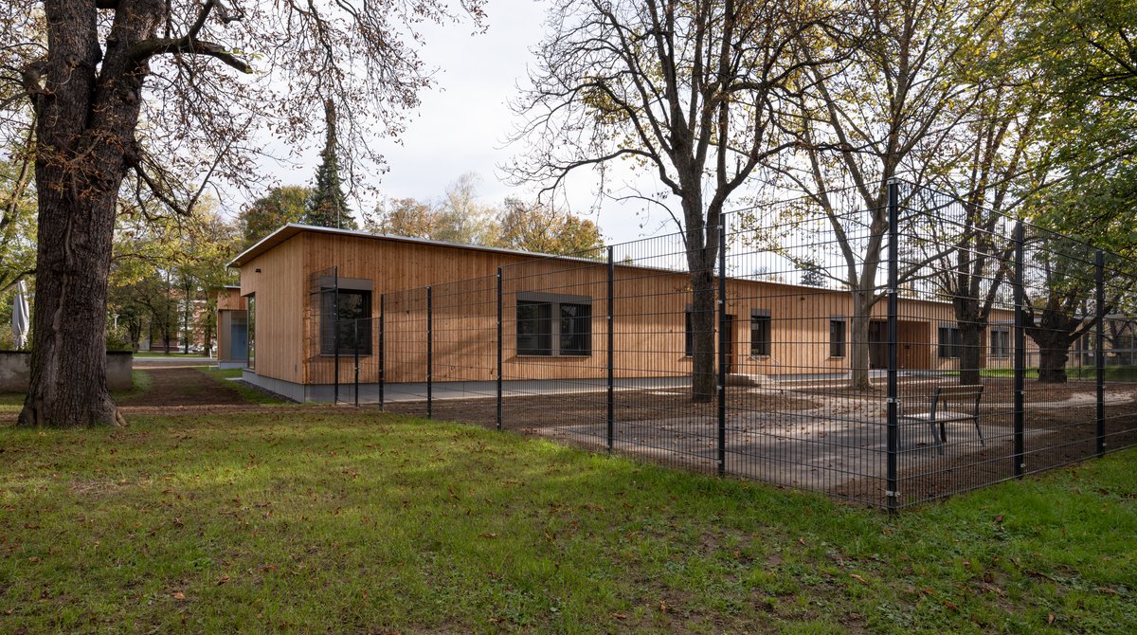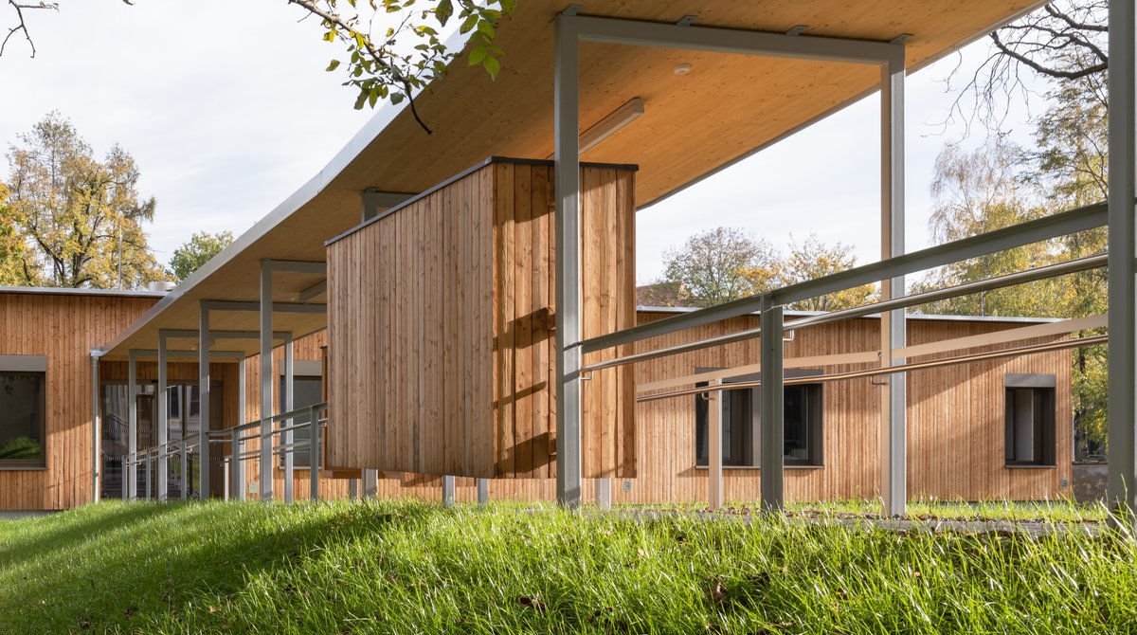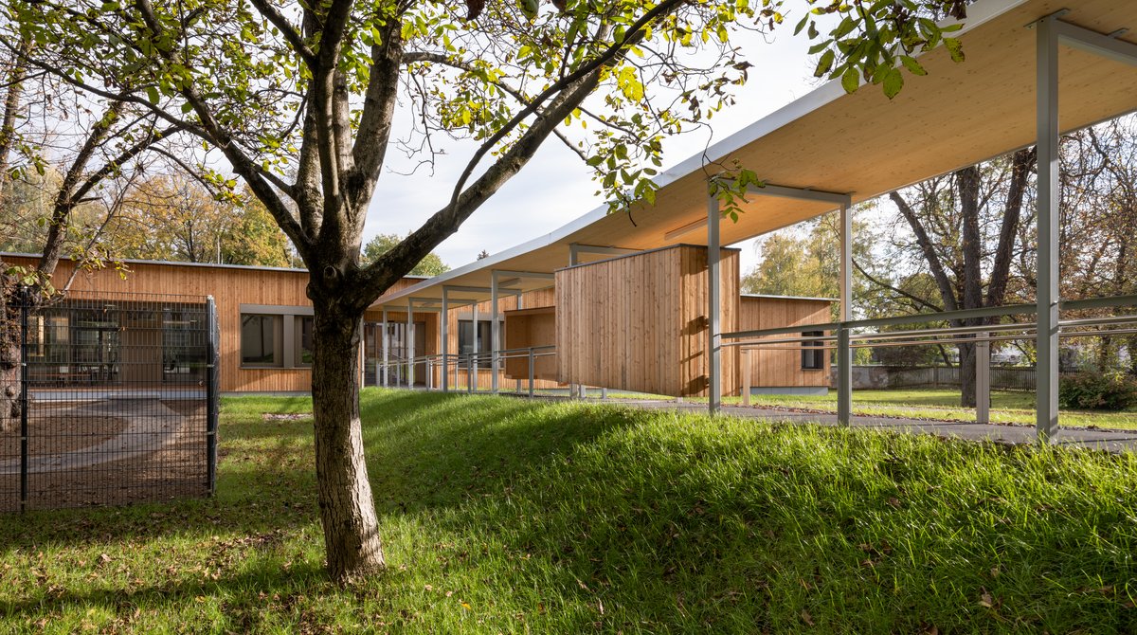Recovering in a hospital made of wood
Besides functionality, Ausweichstation LKH Süd was supposed to offer sustainability aspects and a feel-good atmosphere that would support the healing process. This premise was realised in an impressive way in Graz (AT) using the chosen timber module construction method. Mayr-Melnhof Holz contributed its MM crosslam cross-laminated timber to the project. The public building shows how one can use wood in many different ways to support the goals and tasks of a hospital.
#mm #mmholz #mayrmelnhofholz #öffentlichesgebäude #mmcrosslam #brettsperrholz #clt #crosslaminatedtimber #krankenhausausholz #ausweichstationlkh #lkhsüdausweichstation #bauenmitholz #holzbau #timberconstruction #builtwithwood #whereideascangrow #woideenwachsenkönnen
Facts
- Start of planning
- 2016
- Start of construction
- 2017
- Completion
- 2017
- Building owner
- KAGes Steiermärkische Krankenanstaltengesellschaft m.b.H.
- Architect/Planner
- sps÷architekten zt gmbh / Arch. DI Irmfried Windbichler
- Timber construction company
- Strobl Bau – Holzbau GmbH
- Material supplier
- Mayr-Melnhof Holz Gaishorn
- Material
600 m3 of MM crosslam cross-laminated timber
With its hospital and service buildings from various eras, its own church, a kitchen and a power plant, Landeskrankenhaus Graz Süd-West's Southern Branch (AT) is almost a city within a city. Historic wings must now be successively modernised to meet the demands of a modern hospital. Another objective was to provide patients with optimal care during the construction phases, which is why architect Irmfried Windbichler designed a “relief ward”.
LKH Süd's “relief station” is a friendly, single-storey pavilion located on a slightly taller foundation surrounded by trees. Its three wards are arranged in such a way that each double room has a large window for an unobstructed view of the greenery. The access corridors enclose an inner courtyard which features a tree. Functioning as a light-flooded joint, it forms the heart of the wooden structure, towards which the common rooms are also oriented. The execution planning of the full timber construction was done by sps÷architekten: "Our task was to ready the approved project for construction in wood."
This was the first time that a modular timber construction had been used in a hospital; all the necessary hygiene requirements of a hospital were met with flying colours, and the key advantages of modular timber construction – a high degree of prefabrication in the factory and the short construction time resulting – was fully exploited. The result exudes an engaging warmth and natural aesthetics, which have a positive effect on the recovery process of the patients as well as providing a pleasant working atmosphere for the hospital staff. The wooden building is flooded with light and friendly – an absolute pioneering achievement.
Sources: Ingenieurholzbau: LKH Graz: Erstes Krankenhaus in Vollholzbauweise
Photo credits: Pierer.net




