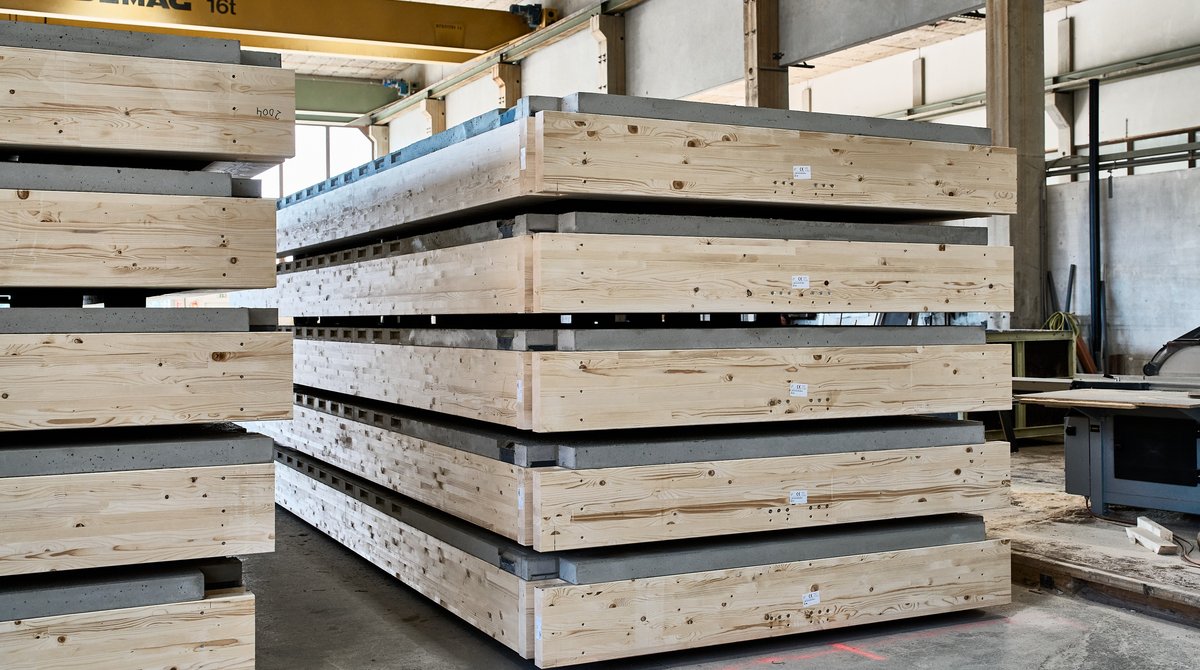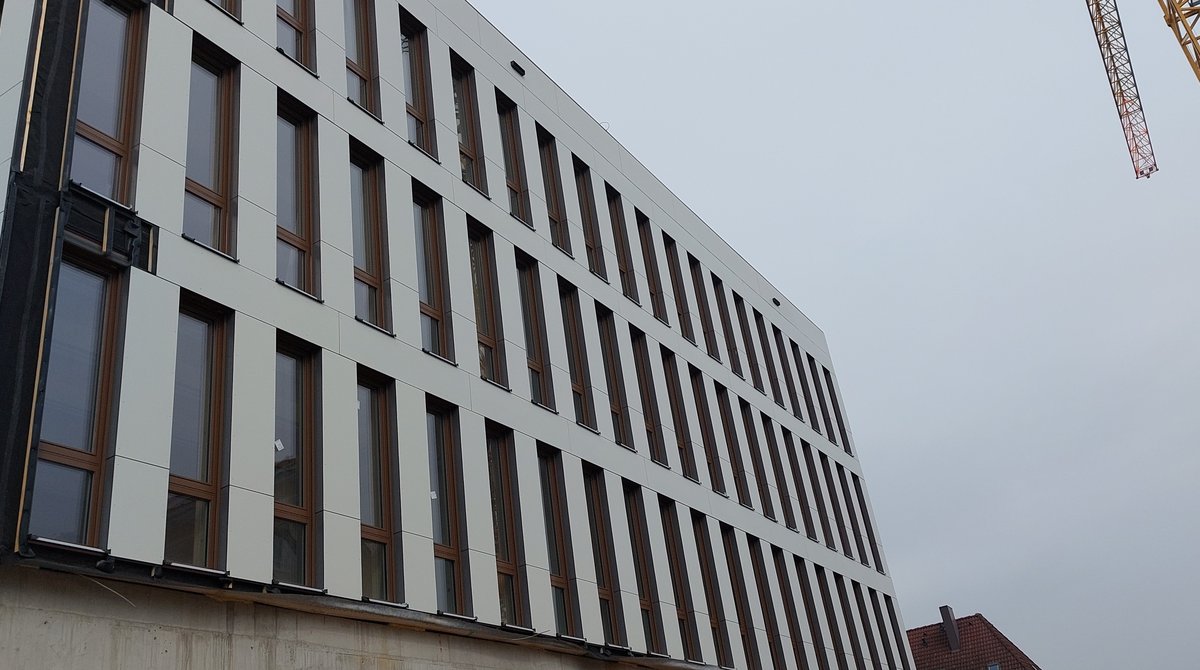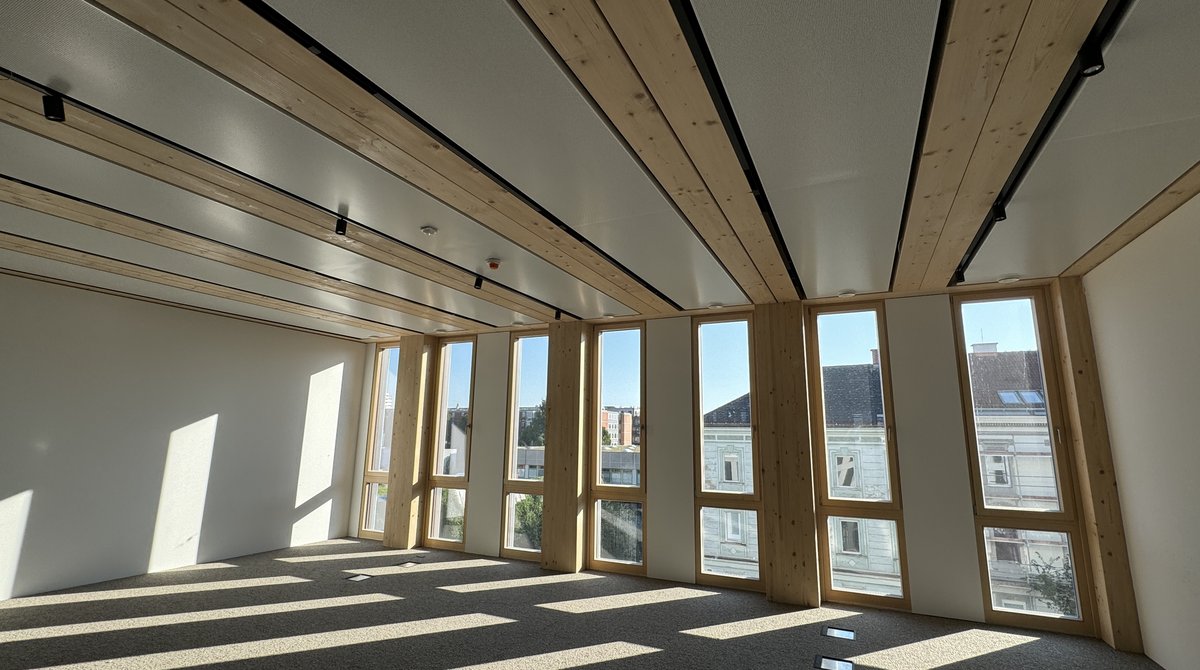The best of two worlds
The new headquarters of the software company MIC in Linz sets new standards in sustainable construction. With five storeys and almost 10,000 square metres of office space, the building impresses with an innovative timber-concrete hybrid construction that combines functionality and environmental awareness.
Mayr-Melnhof Holz and MMK, the joint venture of Mayr-Melnhof Holz Holding and Kirchdorfer Fertigteilholding, supplied PEFC-certified cross-laminated timber, glulam and XC®office wood-concrete composite ceilings for this innovative and sustainable extension.
#mayrmelnhofholz #mmholz #MIC #mmk #kirchdorfer #brettsperrholz #MMcrosslam #crosslaminatedtimber #MMasterline #brettschichtholz #gluedlaminatedtimber #XCoffice #holzbetonverbund #bauenmitholz #builtwithwood #holzbau #timberconstruction #timbertechnology #sustainability #nachhaltigkeit #future #zukunft #whereideascangrow
Facts
- Start of construction
- February 2023
- Completion
- End of 2024
- Building owner
- MIC Linz
- Architect/Planner
- Jürgen Holler (Design)
- Timber construction company
- Swietelsky AG
- Material supplier
- Mayr-Melnhof Holz Reuthe, Mayr-Melnhof Holz Gaishorn
- Material
555 m2 MM crosslam cross laminated timber
72 m3 MM masterline glulam laminated timber
3.950 m2 XC® office ceilings
The software specialist MIC is building a new, ultra-modern company headquarters, which will serve as its central location in future. The decision was made after the previous headquarters in Linz (AT) could no longer fulfil the increasing space requirements. When it is completed towards the end of 2024, the new company headquarters will provide around 500 jobs and bring together the employees currently spread across three locations in one central location. There will also be 190 car parking spaces in the new building.
Special attention is paid to a sustainable construction method characterised by innovative materials and technologies. The building is being constructed using environmentally friendly building materials in a timber-hybrid design, a large-scale photovoltaic system generates green energy, and a green roof further improves the building's ecological footprint.
The centrepiece is formed by over 3,950 m² of XC®-office ceilings with imposing support beams plus longitudinal beams made of glulam spruce, produced by MMK Holz Beton-Fertigteile GmbH, a joint venture between Mayr-Melnhof Holz and Kirchdorfer Fertigteilholding. The up to 8.3 metre long composite elements each offer 23 m² of floor space and optimally combine the strengths of both materials. The specially developed special concrete ensures optimum sound insulation and fire protection, while the timber component creates a pleasant "living room character". This solution enables an efficient and sustainable construction method. The ribbed ceiling was manufactured in two versions at the Kirchdorfer Group's production site. For the ribbed ceiling and the supports, Mayr-Melnhof Holz Reuthe supplied 72 m³ of MM masterline glued laminated timber and Mayr-Melnhof Holz Gaishorn 520 m² of MM crosslam cross laminated timber.
Sebastian Knoflach, Managing Director of MMK Holz-Beton-Fertigteile GmbH, is delighted: "Together with the professionals from Swietelsky, we managed to set up a 'one-stop shop' for the MIC Linz. The load-bearing components, such as glulam columns, ribbed ceilings and 𝘟𝘊® office, were supplied from a single source. We are looking forward to the next project and are proud to be part of this outstanding construction project."
Egger Manuel, Project Manager and Group Leader Building Construction Swietelsky, emphasises: "We Swietelskys are proud that we were able to realise this challenging construction project in such a short time and at such a high level of quality. The successful realisation of the timber hybrid construction method is due to the high degree of prefabrication of the timber exterior walls and the excellent cooperation with our partner MMK. Despite a delayed start to construction, we reached the milestone of a tight building envelope before Christmas. This shows how important good planning and efficient construction processes are in combination with state-of-the-art construction methods."
Robert Ollinger, Group Manager Timber Construction, confirms the benefits of the XC® solution: "The good advice and close collaboration on tricky details led to a smooth installation. In retrospect, we can say that we chose the right partner."
The project centres on the creation of flexible and modern room variants that can be easily adapted to different work situations, such as hybrid working. In addition to a catering area, the ground floor also includes a quiet zone for employees and a fitness room. The top floor is planned as a meeting area for larger meetings and events. The underground car park will also provide sufficient e-parking spaces and bicycle parking.
MIC's new company headquarters sets an impressive milestone with its environmentally friendly construction and forward-looking workplace solutions and shows how sustainability and innovative building concepts can be harmoniously combined.
Sorces:
https://www.linz.at/stadtentwicklung/128015.php
https://www.leadersnet.at/news/68892,linzer-softwareunternehmen-mic-realisiert-neue-firmenzentrale.html
Photocredits: Toni Rappersberger, Swietelsky, Kirchdorfer, MMK






