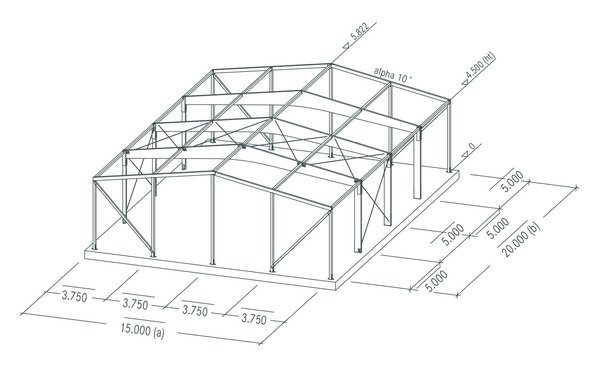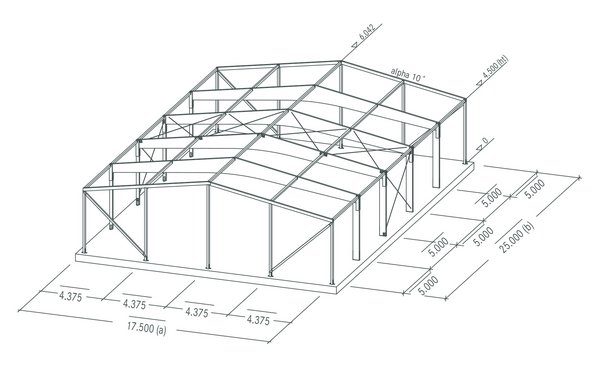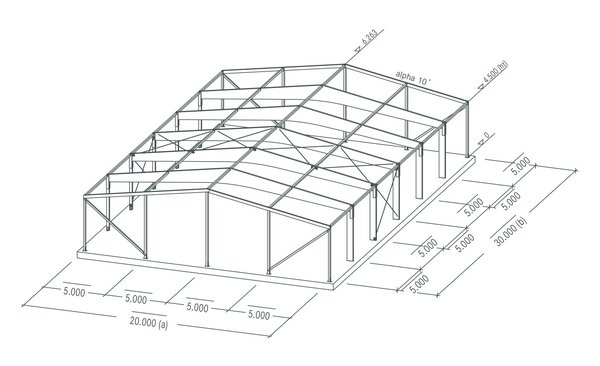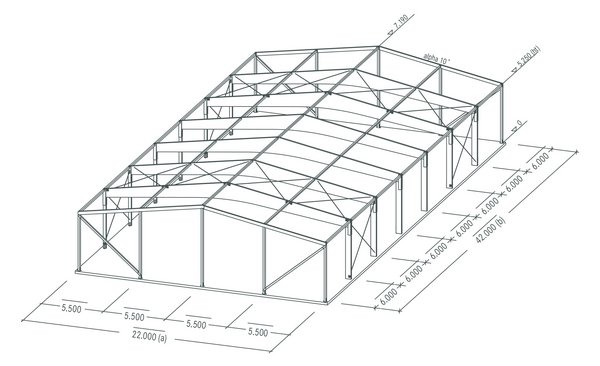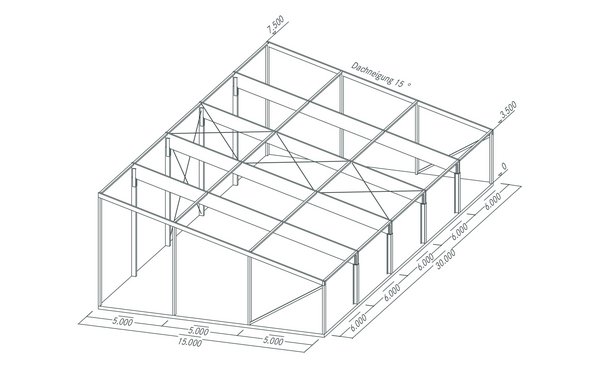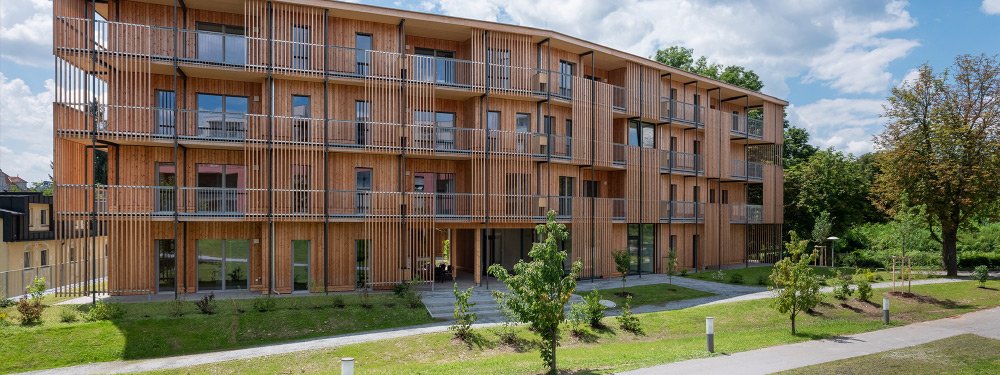MM COMPLETE:
STANDARD HALLS
Dimensions (variable)
Floor plan: (axb) = 15.00 m x 20.00 m = 300 m²
Eaves height (ht) = 4.50 m
Roof inclination (alpha) = 10°
| 3 | units | Saddle roof shaped beams with curved lower boom |
| 2 | units | Parallel gable beams |
| 3 | units | Parallel fixed columns, incl. steel foot element |
| 3 | units | Parallel hinged columns, incl. steel foot element |
| 10 | units | Parallel gable columns, incl. steel foot element |
| 4 | units | Parallel gable stays |
| 20 | units | Parallel pressure bars (no roof beams) |
| 1 | units | System Hüttemann roof framework as crossing round steel diagonals |
| 2 | units | System Hüttemann roof frameworks as crossing round steel diagonals |
| 1 | units | Testable statics for above mentioned building elements |
Elements made of glued laminated timber or cross-laminated timber can be offered for load-bearing exterior walls, structural partition walls or roof panels.
Free site delivery, installation as per agreement
Dimensions (variable)
Floor plan: (axb) = 17.50 m x 25.00 m = 437.5 m²
Eaves height (ht) = 4.50 m
Roof inclination (alpha) = 10°
| 4 | units | Saddle roof shaped beams with curved lower boom |
| 2 | units | Parallel gable beams |
| 4 | units | Parallel fixed columns, incl. steel foot element |
| 4 | units | Parallel hinged columns, incl. steel foot element |
| 10 | units | Parallel gable columns, incl. steel foot element |
| 4 | units | Parallel gable stays |
| 25 | units | Parallel pressure bars (no roof beams) |
| 1 | units | System Hüttemann roof framework as crossing round steel diagonals |
| 2 | units | System Hüttemann roof frameworks as crossing round steel diagonals |
| 1 | units | Testable statics for above mentioned building elements |
Elements made of glued laminated timber or cross-laminated timber can be offered for load-bearing exterior walls, structural partition walls or roof panels.
Free site delivery, installation as per agreement
Dimensions (variable)
Floor plan: (axb) = 20.00 m x 30.00 m = 600 m²
Eaves height (ht) = 4.50 m
Roof inclination (alpha) = 10°
| 5 | units | Saddle roof shaped beams with curved lower boom |
| 2 | units | Parallel gable beams |
| 5 | units | Parallel fixed columns, incl. steel foot element |
| 5 | units | Parallel hinged columns, incl. steel foot element |
| 10 | units | Parallel gable columns, incl. steel foot element |
| 4 | units | Parallel gable stays |
| 30 | units | Parallel pressure bars (no roof beams) |
| 1 | units | System Hüttemann roof framework as crossing round steel diagonals |
| 2 | units | System Hüttemann roof frameworks as crossing round steel diagonals |
| 1 | units | Testable statics for above mentioned building elements |
Elements made of glued laminated timber or cross-laminated timber can be offered for load-bearing exterior walls, structural partition walls or roof panels.
Free site delivery, installation as per agreement
Dimensions (variable)
Floor plan: (axb) = 22.00 m x 42.00 m = 924 m²
Eaves height (ht) = 5.25 m
Roof inclination (alpha) = 10°
| 6 | units | Saddle roof shaped beams with curved lower boom |
| 2 | units | Parallel gable beams |
| 6 | units | Parallel fixed columns, incl. steel foot element |
| 6 | units | Parallel hinged columns, incl. steel foot element |
| 10 | units | Parallel gable columns, incl. steel foot element |
| 4 | units | Parallel gable stays |
| 35 | units | Parallel pressure bars (no roof beams) |
| 2 | units | System Hüttemann roof framework as crossing round steel diagonals |
| 4 | units | System Hüttemann roof frameworks as crossing round steel diagonals |
| 1 | units | Testable statics for above mentioned building elements |
Elements made of glued laminated timber or cross-laminated timber can be offered for load-bearing exterior walls, structural partition walls or roof panels.
Free site delivery, installation as per agreement
Dimensions (variable)
Floor plan: (axb) = 15.00 m x 30.00 m = 450 m²
Eaves height (ht) = 3.50 m
Ridge height = 7,50 m
Roof inclination (alpha) = 15° Pent roof
| 4 | units | Parallel beams, in roof inclination |
| 2 | units | Parallel gable beams |
| 4 | units | Parallel fixed columns, incl. steel foot element |
| 4 | units | Parallel hinged columns, incl. steel foot element |
| 8 | units | Parallel gable columns, incl. steel foot element |
| 2 | units | Parallel gable stays |
| 20 | units | Parallel pressure bars (no roof beams) |
| 1 | units | System Hüttemann roof framework as crossing round steel diagonals |
| 2 | units | System Hüttemann roof frameworks as crossing round steel diagonals |
| 1 | units | Testable statics for above mentioned building elements |
Elements made of glued laminated timber or cross-laminated timber can be offered for load-bearing exterior walls, structural partition walls or roof panels.
Free site delivery, installation as per agreement

Downloads & Certificates
Choose products from Mayr-Melnhof Holz with confidence. The raw material we use, our supply chains and our productionprocesses are subject to rigorous internal and third-party controls. Our certification and technical standards confirm our far-reaching efforts.




