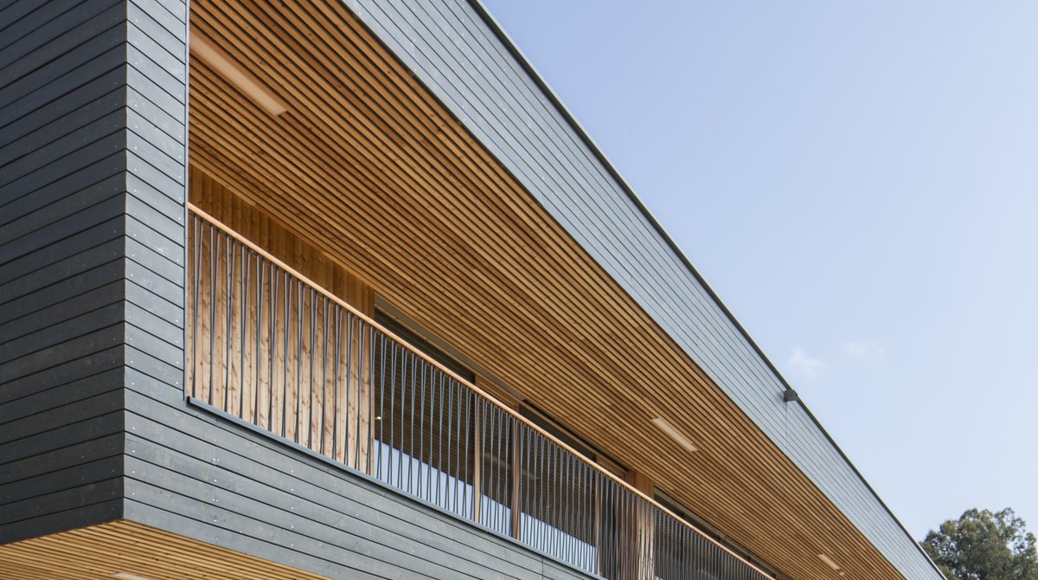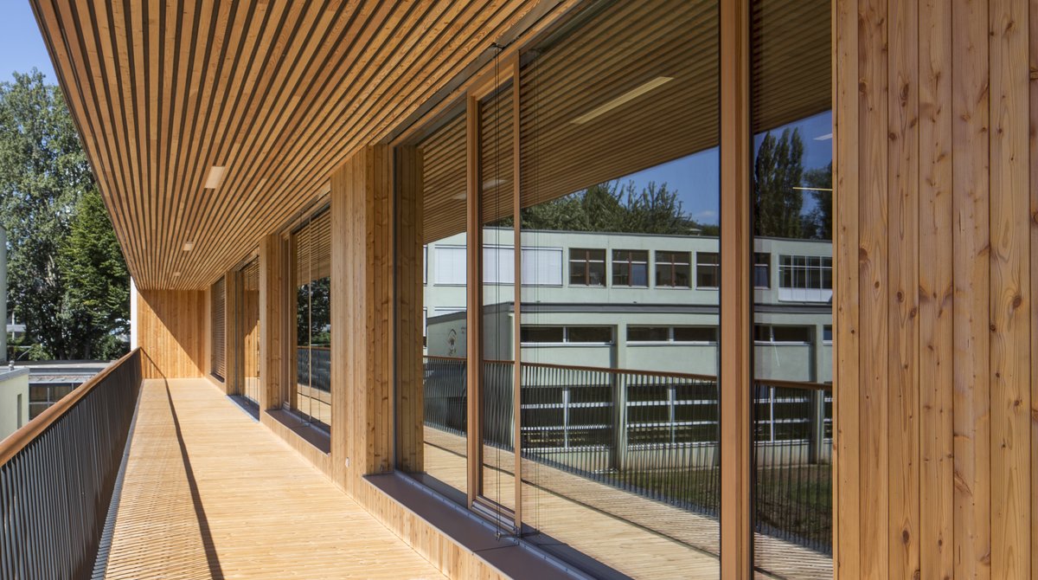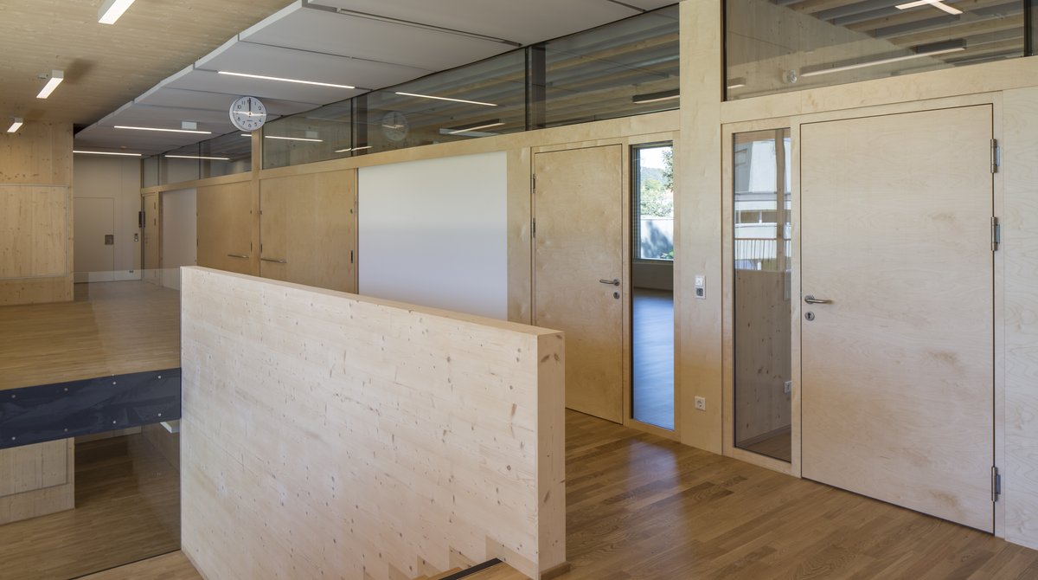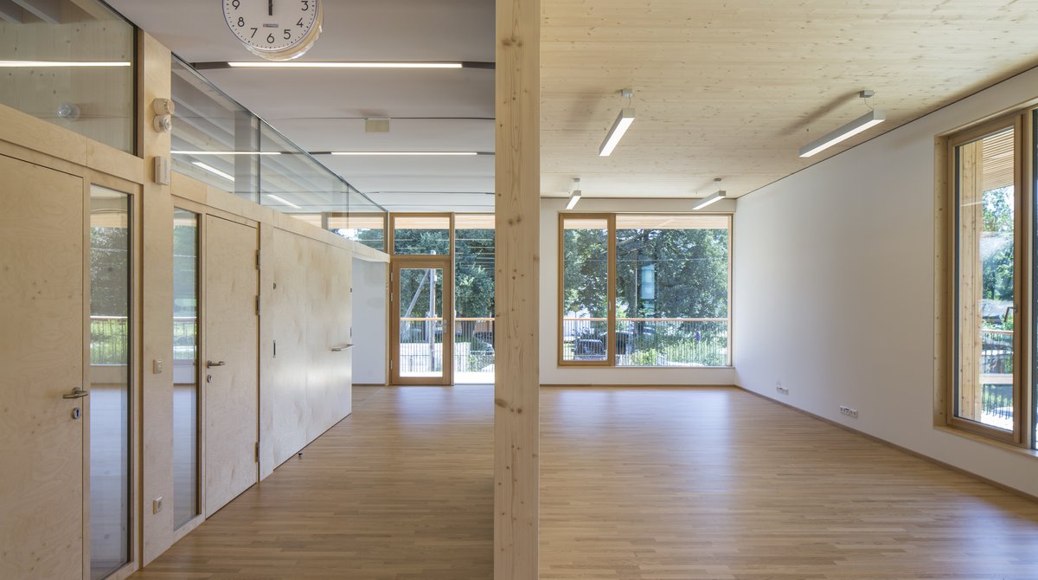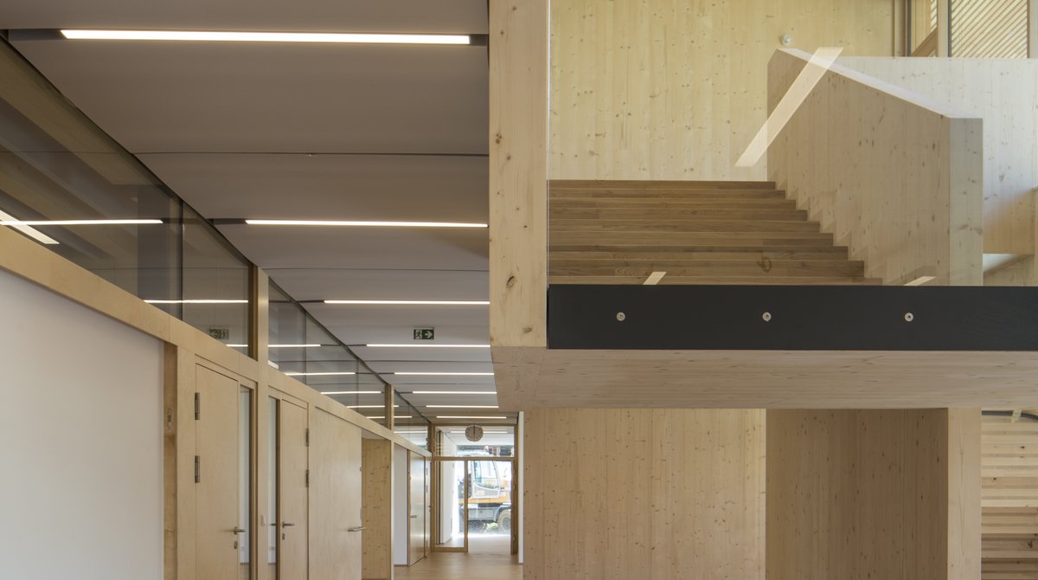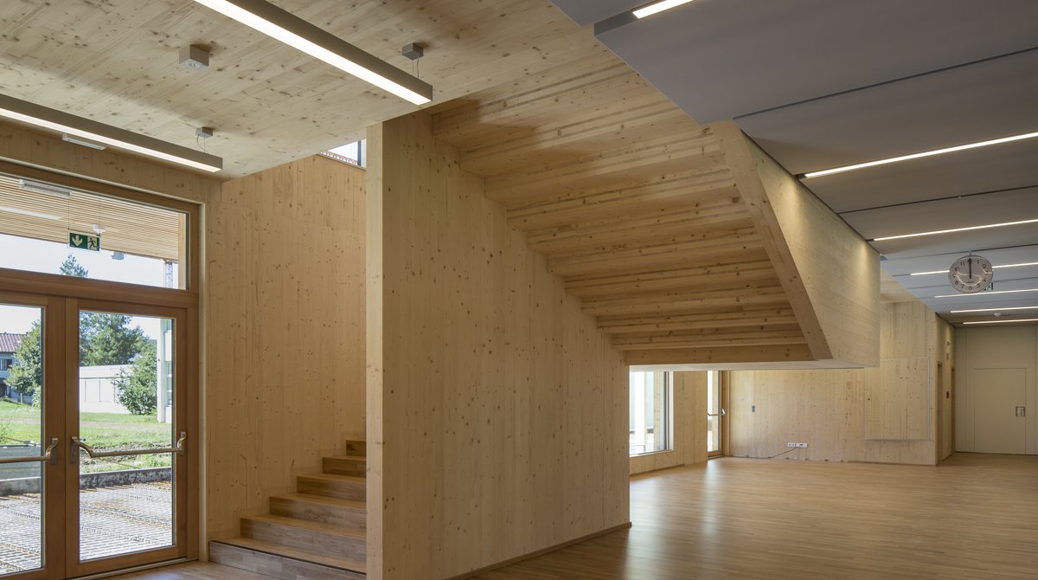School – a space for living
Viktor Kaplan Primary School in Andritz, Graz, is an appealing modern structural timber building where teachers and pupils can feel truly comfortable in their environment. This building is a structural timber hybrid, an optimal combination of timber frame exterior walls, some interior exposed beam ceilings, and MM crosslam cross-laminated timber wall and ceiling panels, produced by Mayr-Melnhof Holz in Styria and sourced entirely from local PEFC-certified forests.
#mmholz #mayrmelnhofholz #oeffentlicherbau #volkschuleviktorkaplan #vsviktorkaplan #crosslam #mmcrosslam #bauenmitholz #holzbau #sustainability #timberconstruction #builtwithwood #whereideascangrow #woideenwachsenkönnen
Facts
- Start of planning
- 2014
- Start of construction
- 2015
- Completion
- 2016
- Building owner
- GBG - Gebäude- und Baumanagement Graz GmbH
- Architect/Planner
- Hohensinn Architektur ZT GmbH
- Timber construction company
- Strobl Bau – Holzbau GmbH
- Material supplier
- Mayr-Melnhof Holz Gaishorn
- Material
330 m3 of MM crosslam cross-laminated timber
An agreeable environment is a major learning aid, because school is not only a place of learning but a place of living. This was the thinking behind the idea of building a „timber school“, where natural timber would be predominant in visible surfaces and the classroom ambience in general.
Clearly defined spatial organisation, an efficient building plan, cost efficiency and also optimal design for creating the ideal modern teaching environment were factors in planning and executing the extension of the Viktor-Kaplan Primary School in Graz. Nine new classrooms and three all-day school areas, housed in a compact two-storey extension, were added to the existing school building, with a glass corridor connecting the two. Teaching rooms can be extended and enlarged by means of mobile dividing walls, creating generous communal rooms or so-called „market places“. Visual interrelationships and a communal spirit are encouraged also in the upstairs covered balcony area, which can be used as an overflow open-air teaching or leisure space. The all-day school is situated at the rear of the ground floor with direct access via its own terraced area to the garden and sportsground. The three all-day group rooms can be used either as individual teaching areas or opened up using mobile wall sections.
The main load-bearing timber structure is visible almost throughout, with only small sections hidden from view by cladding for utilities or acoustic purposes. The simple design language, the careful choice of materials and surfaces, and the open and flexible room geometry are an indication of how educational concepts and architecture can be intertwined and combined to create a positive learning environment. Schools and kindergartens are building projects where wood as a building material is particularly suited, if only because of the natural warmth and wholesome feeling that wood exudes.
Award:
Timber Construction Award Styria 2017
Sources:
https://www.hohensinn-architektur.at/project/vs-viktor-kaplan/
https://www.dataholz.eu/anwendungen/holzbauprojekte/volksschule-viktor-kaplan-in-andritz-at.htm
https://www.proholz-stmk.at/proholzsteiermark/meldungen/housewarming-viktor-kaplan-schule/
Photo credits: Walter Luttenberger




