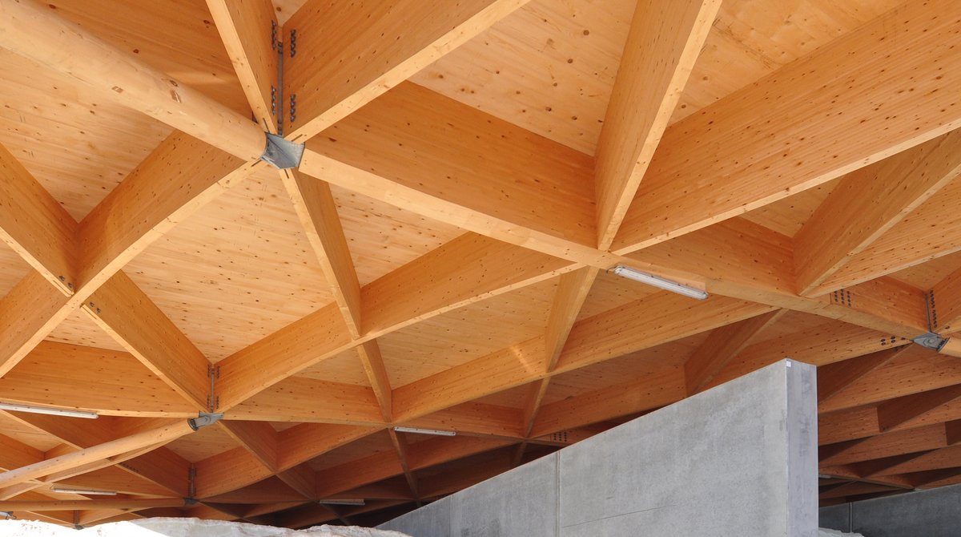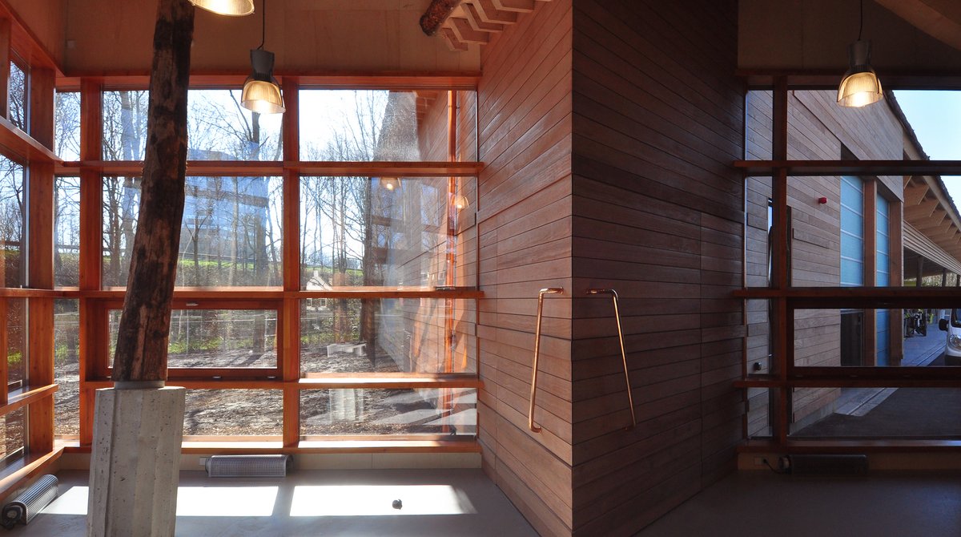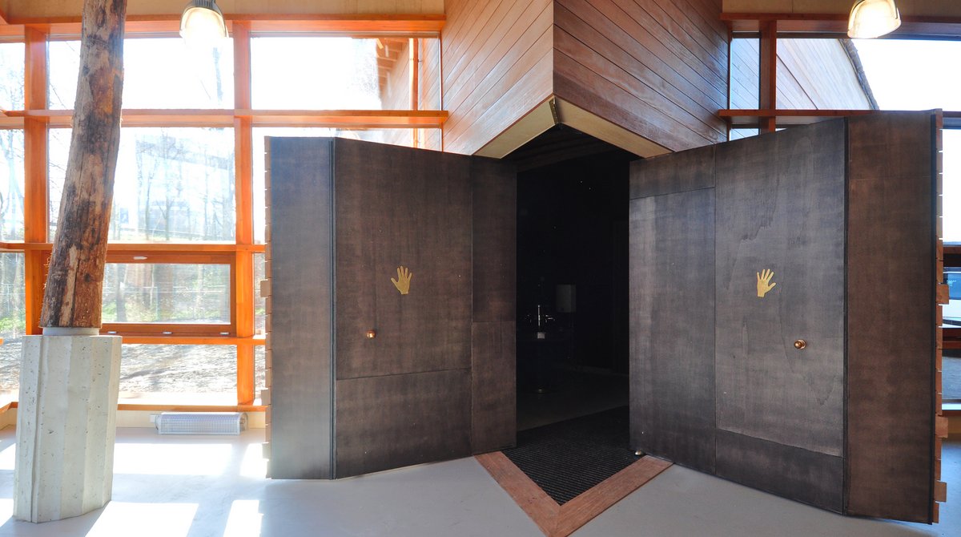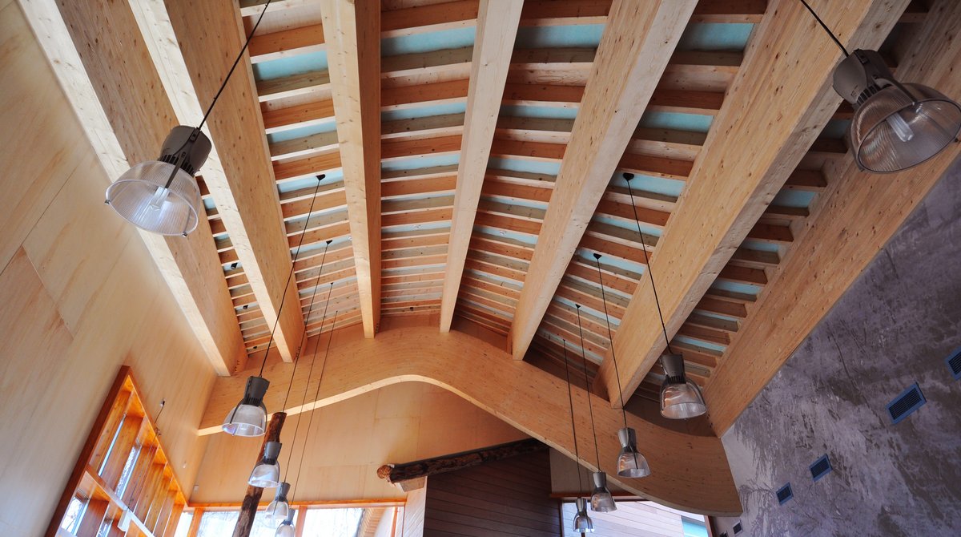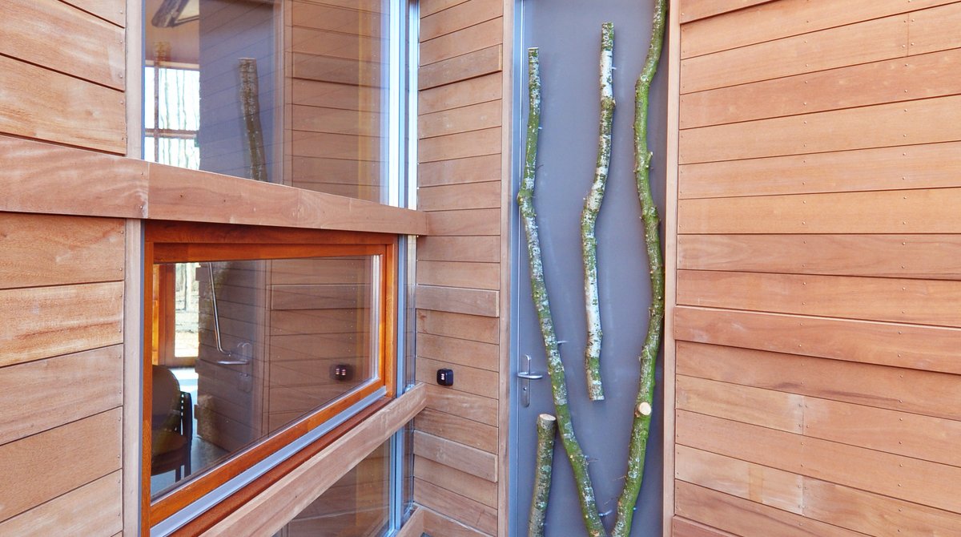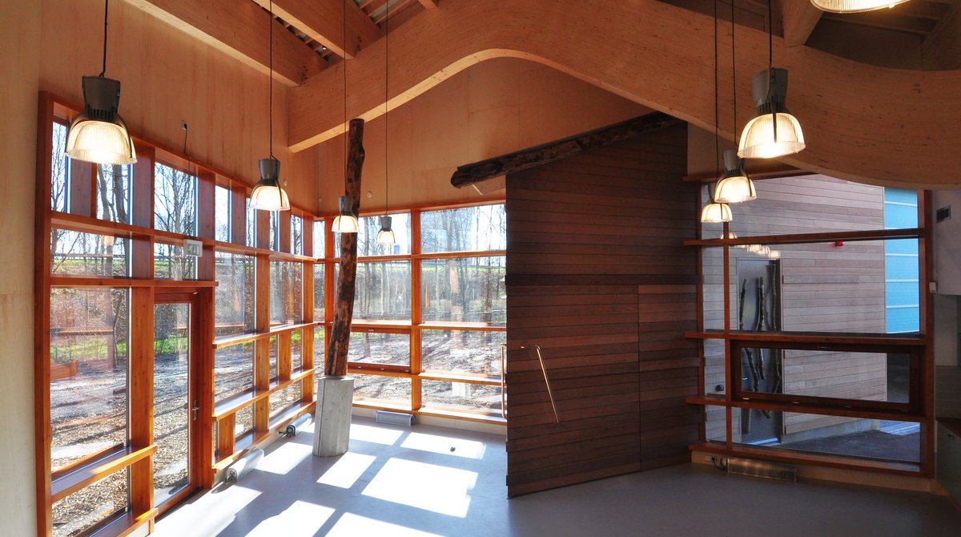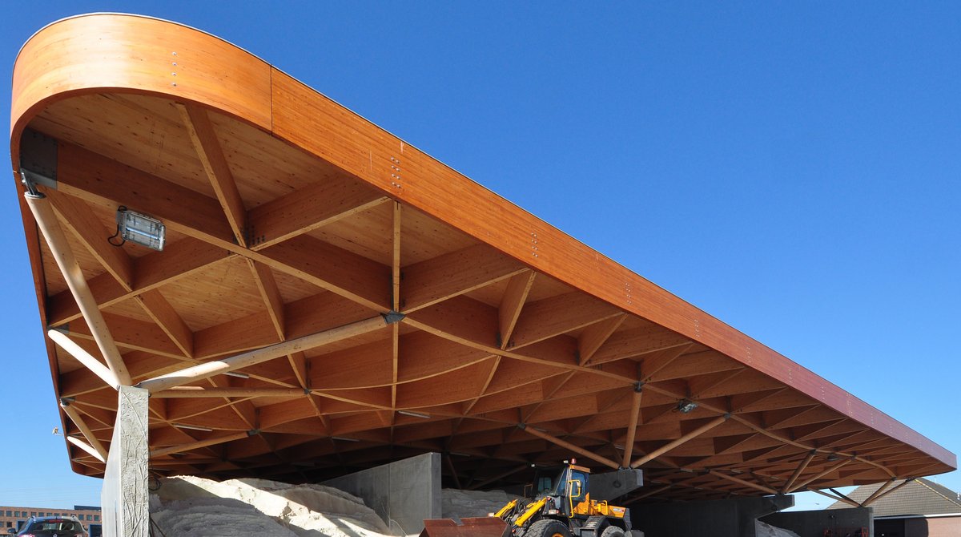Architecture along the motorway.
In the north-east of Holland, a motorway supply centre was built along the A28 in Assen (NL). The roof structure, made of glulam beams arranged in a grid pattern, stretches like an umbrella over a salt store to protect it from moisture.
Mayr-Melnhof Holz Reuthe supplied 200 cubic metres of MM masterline glulam and special components in the form of arched trusses for this project.
#mayrmelnhofholz #mmholz #mm #öffentlichesgebäude #assen #niederlande #bsh #MMmasterline #gluedlaminatedtimber #specialconstruction #bauenmitholz #pefc #holzbau #timberconstruction #builtwithwood #whereideascangrow #woideenwachsenkönnen
Facts
- Start of construction
- 2013
- Completion
- 2014
- Building owner
- Rijkswaterstaat + Province of Drenthe
- Architect/Planner
- 24 H < architecture design
- Timber construction company
- Geveke
- Material supplier
- Mayr-Melnhof Holz Reuthe
- Material
In recent years, the architecture along motorways has become increasingly exquisite. This is also reflected in the motorway supply centre along the A28 in Assen (NL). In a dynamically curved timber construction, a covered salt store, technical and storage rooms, as well as workspaces and a cafeteria were built on a usable area of 3,500 square meters.
The centrepiece of the project is the covered salt store. The roof structure spans 51 metres in length and 33 metres in width and is made up of triangles formed from glulam beams that meet in a star shape at the intersections. The construction has an undulating, cassette-like roof soffit, which results from the different maximum loads. The beams are supported on the concrete walls with round columns.
Connected to the salt store are technical rooms and warehouses, which were also built using timber construction methods. The green roofs allow a seamless transition to the open space and embed the building complex in the surrounding landscape. The open and bright design of the cafeteria creates a feeling of warmth by deliberately visualising the timber construction.
Great importance was attached to sustainability during the construction of the supply centre. Trees that had to make way for the construction were integrated into the concept and clamped untreated and crooked in concrete bases to provide additional support for the roofs. The wood used in the project came from forests in the immediate vicinity and was deliberately used in such a way that no surface treatment was necessary.
The Dutch A28 is not only one piece of architecture richer, but also an innovative modern structural timber building.
Sources:
Holzmagazin 07/2014
Photocredits: Boris Zeisser




