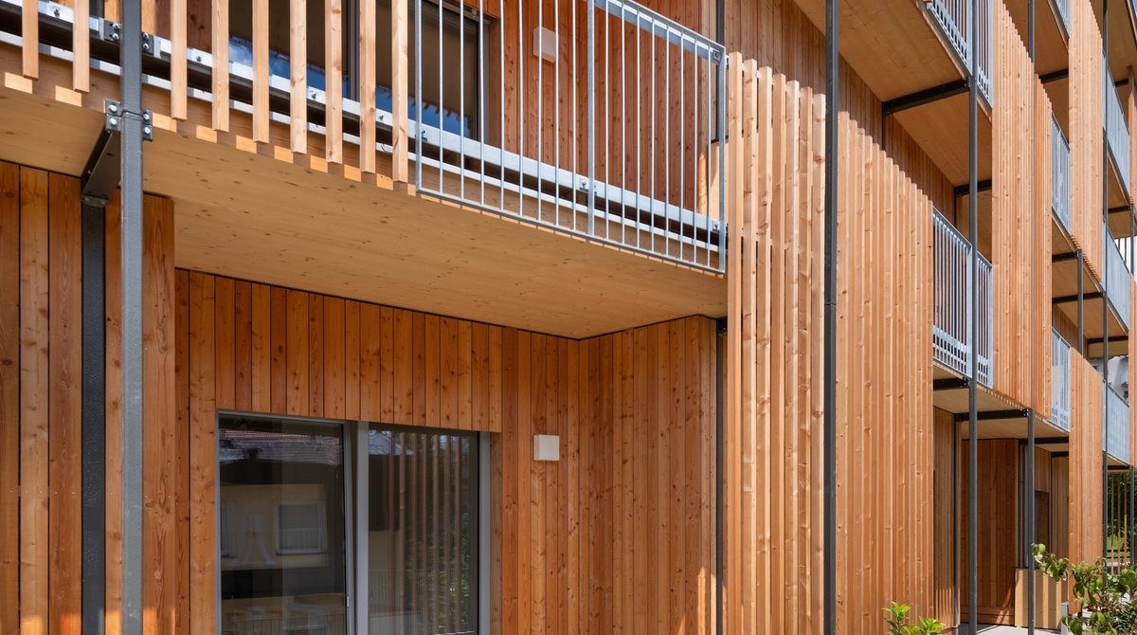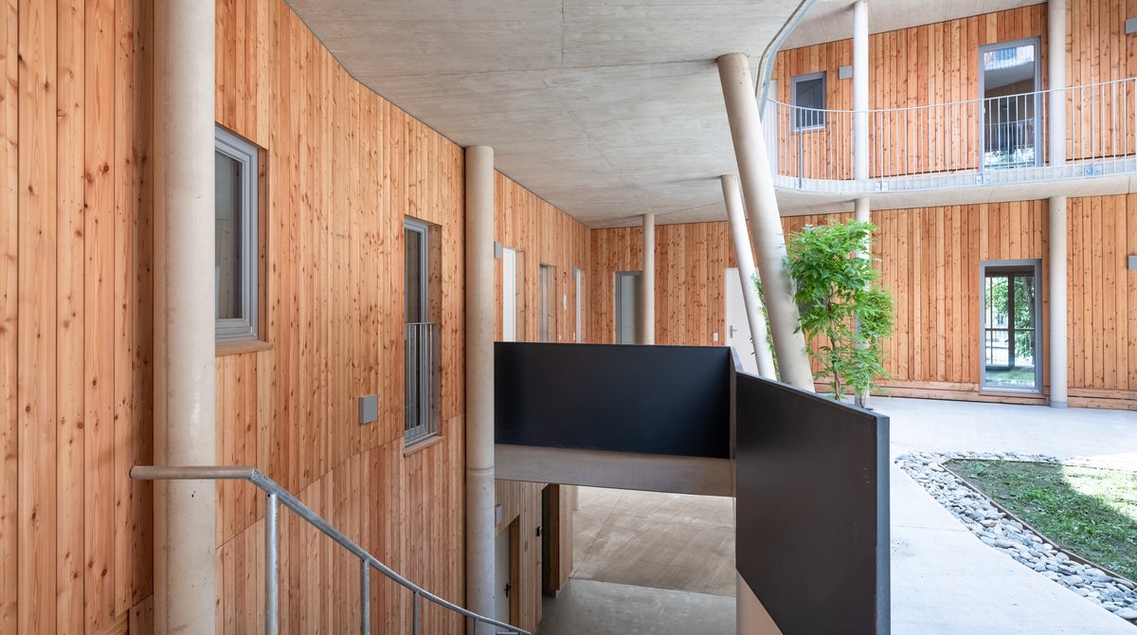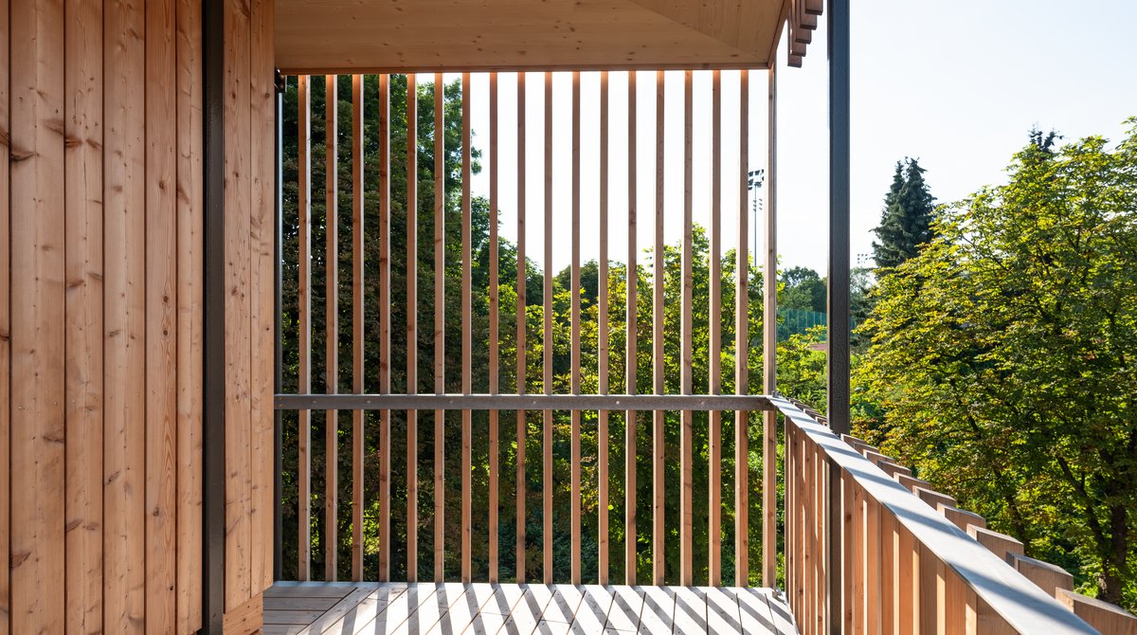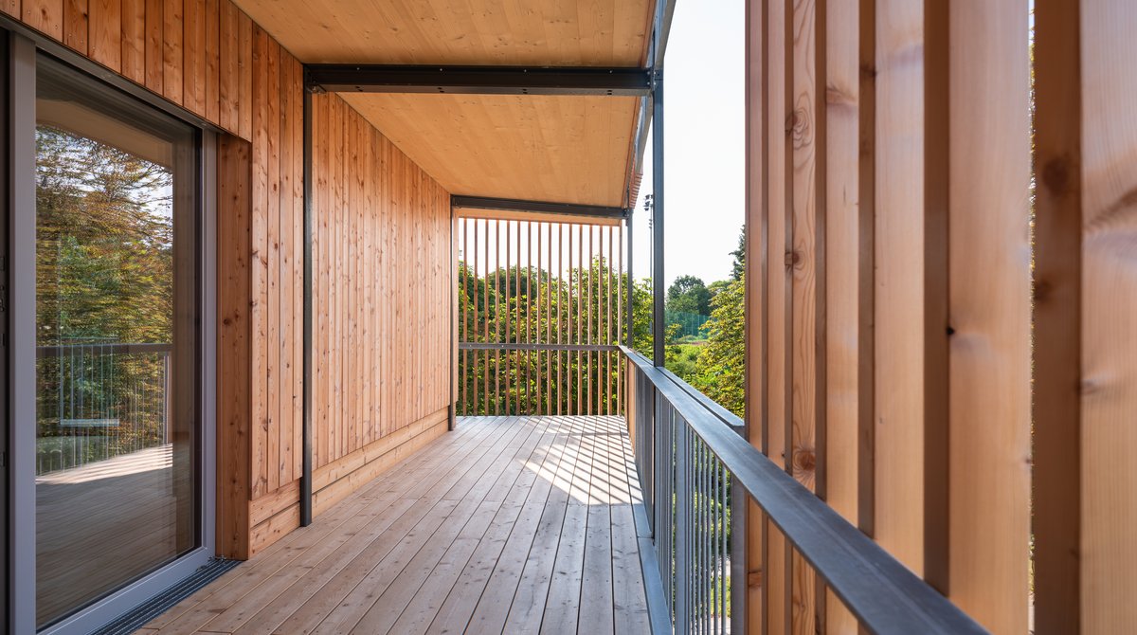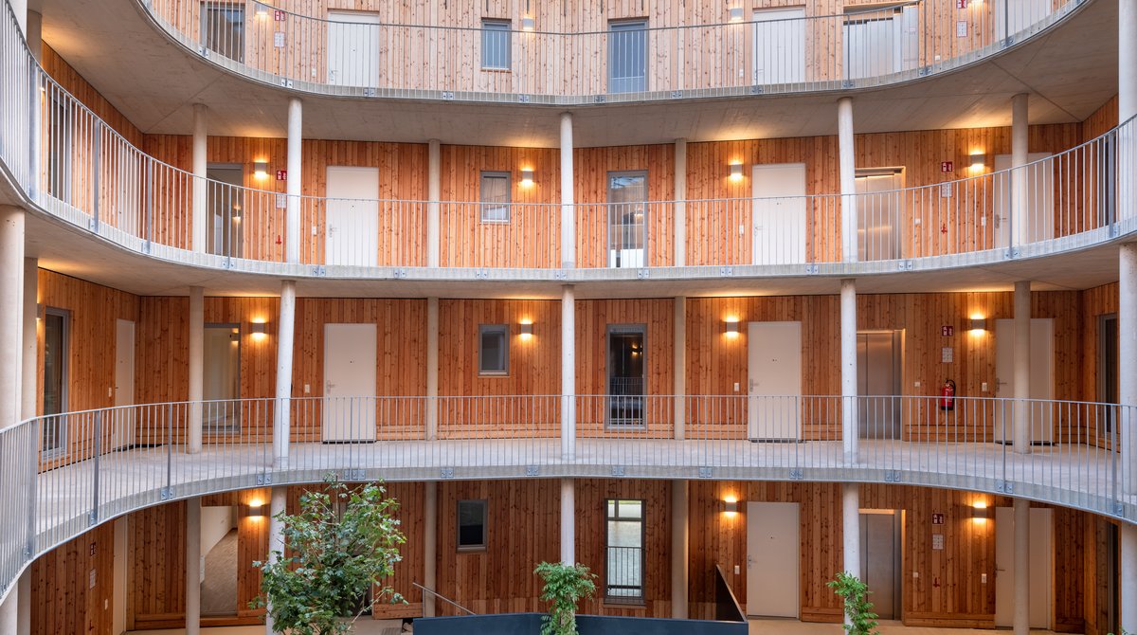Affordable green living
The Max-Mell-Allee residential project in Graz (AT) offers affordable living surrounded by nature with the unique comfort and cosiness that only a timber construction can provide. The innovative multi-storey residential building manages to use the advantages of wood in a distinct way while its star-shaped cross wall construction method, economical support system and generous use of MM crosslam cross-laminated timber in visible quality lends the rooms a pleasant indoor climate. The wall panels and ceilings, made of the building material of the future cross-laminated timber, were provided by Mayr-Melnhof Holz.
#mm #mmholz #mayrmelnhofholz #mehrgeschossigerbau #mmcrosslam #brettsperrholz #clt #crosslaminatedtimber #maxmellallee #bauenmitholz #holzbau #timberconstruction #builtwithwood #whereideascangrow #woideenwachsenkönnen
Facts
- Start of planning
- 2016
- Start of construction
- 2017
- Completion
- 2017
- Building owner
- ENW Gemeinnützige Wohnungsgesellschaft m.b.H
- Architect/Planner
- Nussmüller Architekten ZT GmbH
- Timber construction company
- Strobl Bau - Holzbau GmbH
- Material supplier
- Mayr-Melnhof Holz Gaishorn
- Material
980 m3 of MM crosslam cross-laminated timber
Quality and affordable living in a subsidised social housing project made of wood? It’s possible! The City of Graz (AT) proved this with its Max-Mell-Allee building project put up in the popular Rosenhain local recreation area. The four-storey timber construction was erected on a triangular site directly adjacent to the college district. The site's geometry gave the innovative residential building project its unusual shape reminiscent of a rotary engine or plectrum. Its 38 subsidised rental flats with projecting loggias and balconies all around are arranged around a closed courtyard with a reinforced concrete arcade, with the arcade not carrying the building's load. It merely hugs the efficient solid wood superstructure. Located underneath is a conventional basement floor with underground carpark, bicycle parking and cellar rooms.
The building is a cross wall construction with axis gaps of up to six metres and load-bearing cross-laminated timber interior walls made from spruce combined with timber frame constructions for the non-load-bearing exterior walls. The flats’ floor plans are flexible and are situated right on top of each other, forming an efficient load-bearing system. The cross laminated timber walls by Mayr-Melnhof Holz inside the flats were executed in natural and untreated visible wood quality. The incidence of light runs along the visible wooden surface due to the double-sided illuminated flat outlines, which creates a high-quality bright interior with a pleasant feel-good atmosphere by simple and consistently applied means.
Award:
Styrian Timber Construction Award 2019
BigSee Architecture Award 2020
Sources:
Wohnbau Max-Mell-Allee (holzbauaustria.at)
Holzbaupreis für Mehrgeschossige Wohnbauten – M12 Max Mell Allee – Holzbaupreis Steiermark 2021 (holzbaupreis-stmk.at)
Photo credits: Pierer.net




