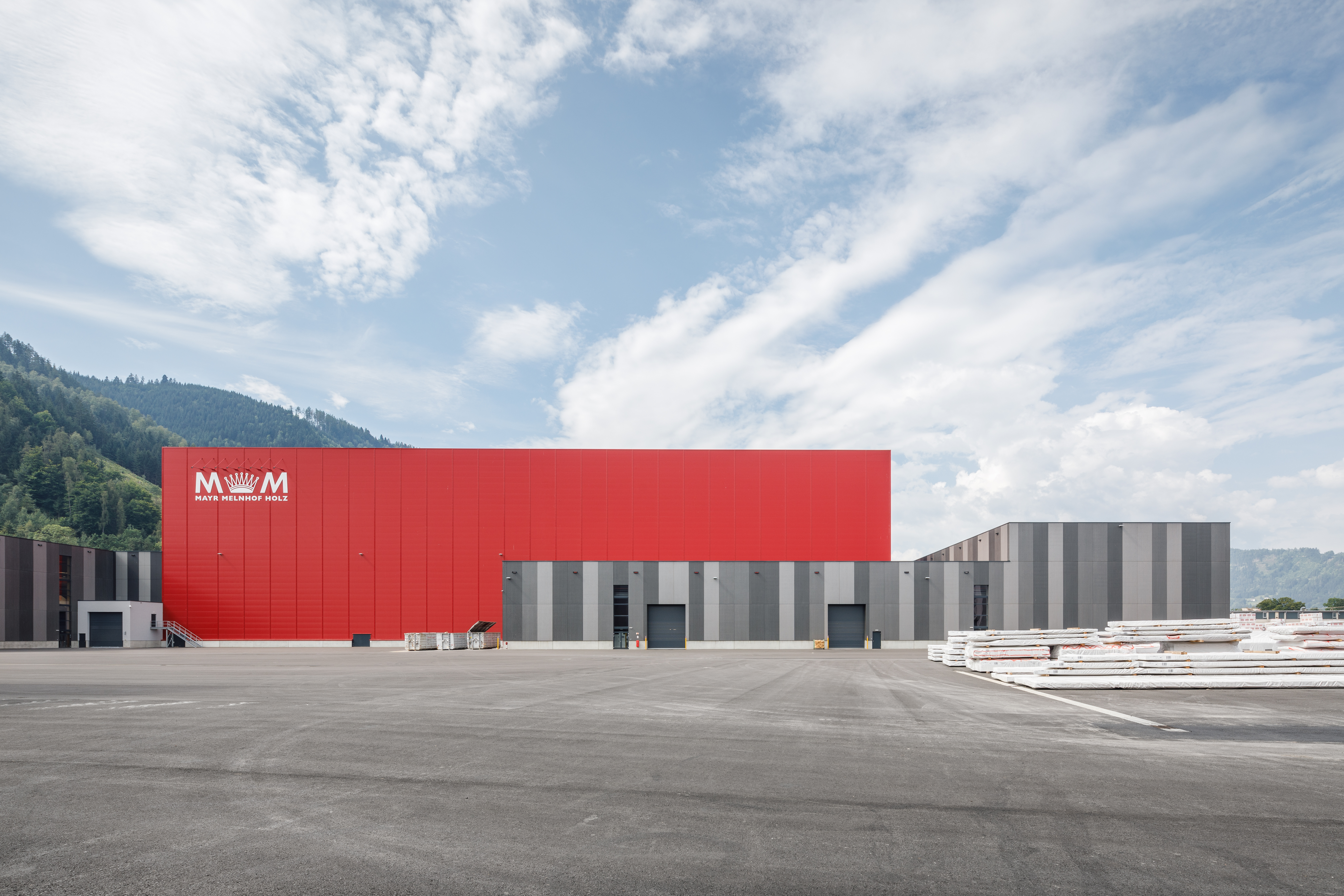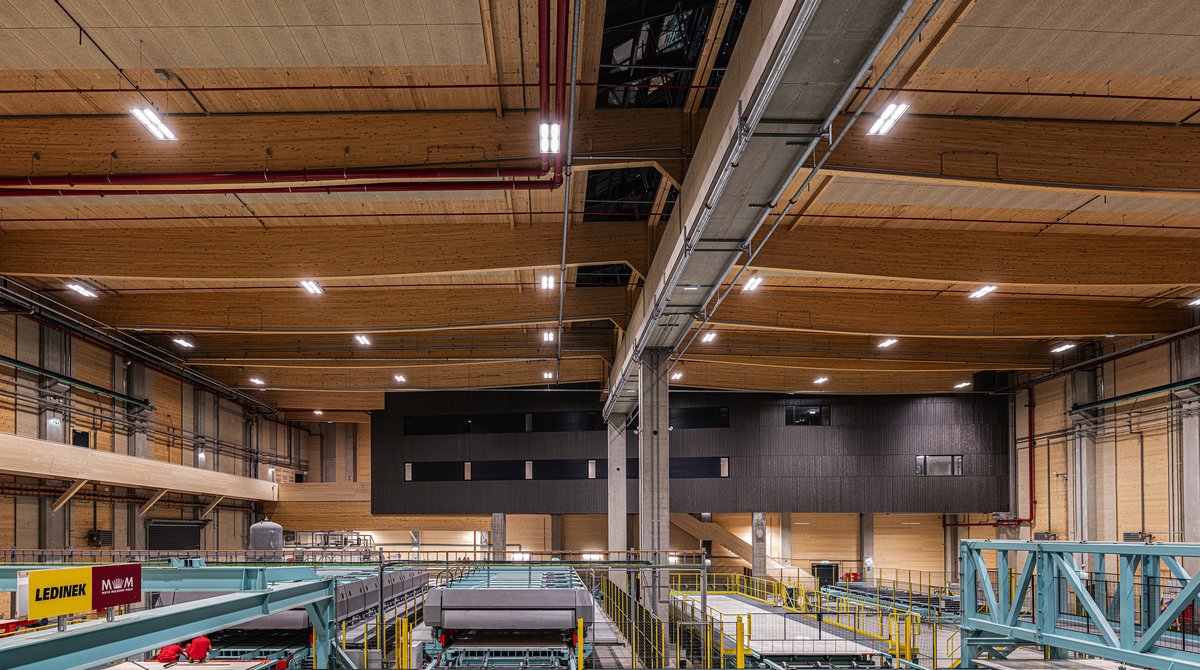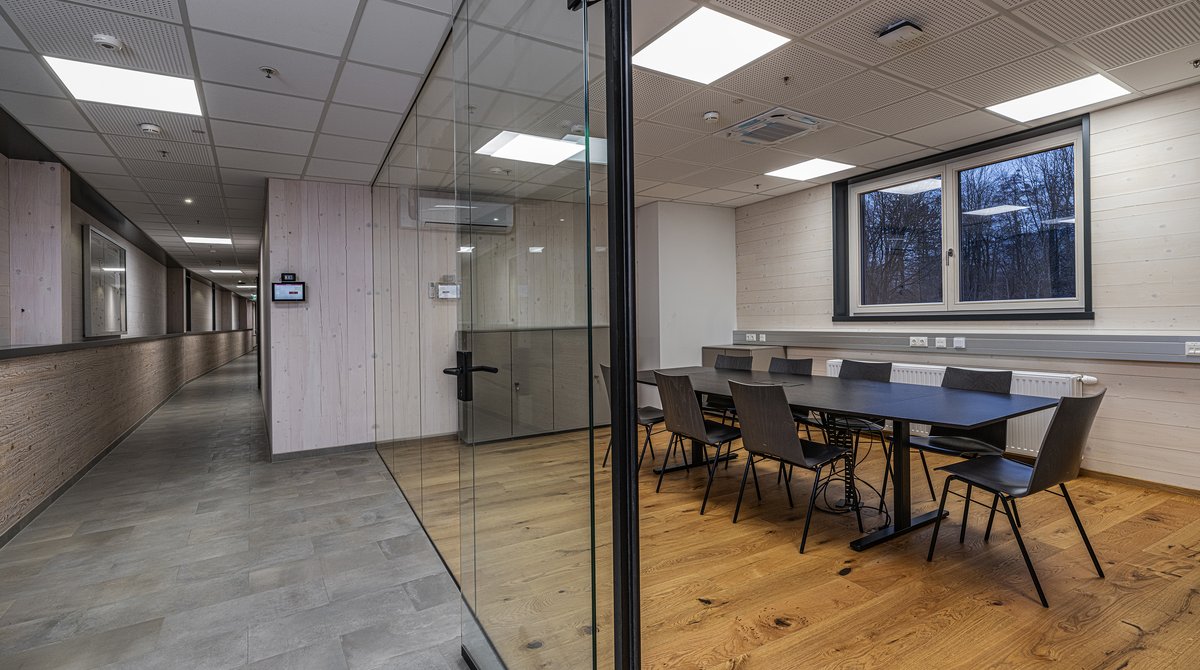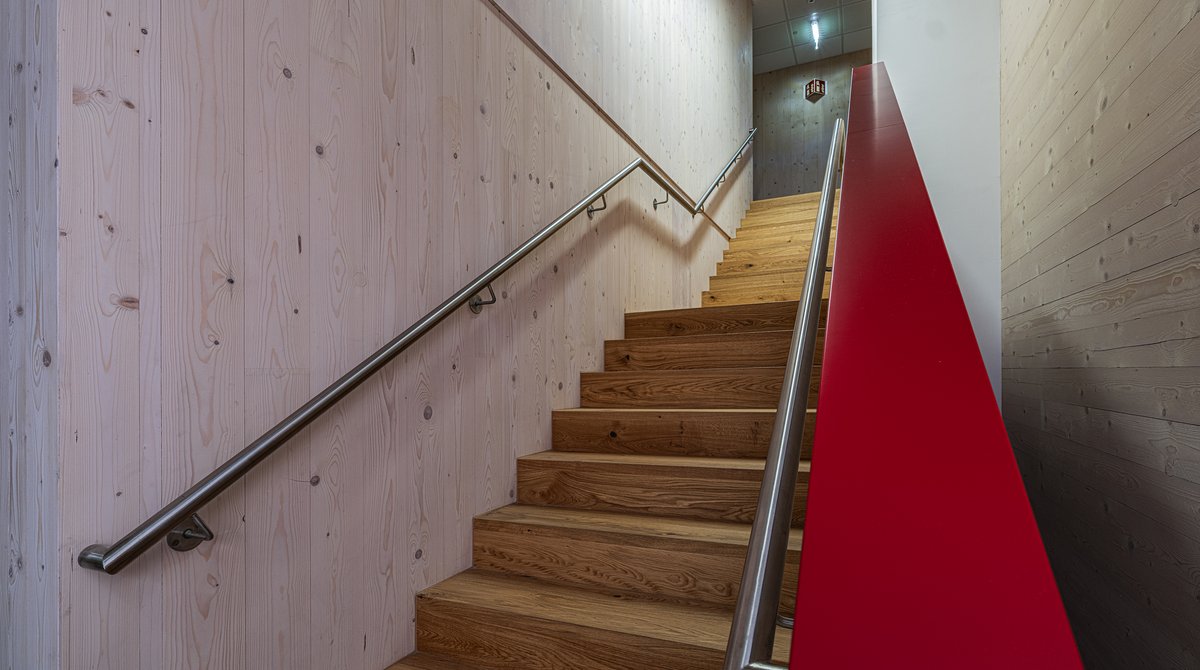Sustainable & high-tech
The high-tech cross laminated timber plant of Mayr-Melnhof Holz in Leoben sets standards in modern wood processing and highly developed automation. The impressive building complex - the world's first PEFC-certified timber construction project of this size - was realised in just two years, from the ground-breaking ceremony to the production of the first cross-laminated timber panel. 11,500 m³ of MM masterline glulam, MM crosslam cross laminated timber and MM Multiplan 3-ply panels from the company's own production were used.
#mayrmelnhofholz #mmholz #leoben#brettsperrholzwerk #MMmasterline #brettschichtholz #bsh #glt #glulam #gluedlaminatedtimber #crosslaminatedtimber #clt #brettsperrholz #MMcrosslam #MMmultiplan #sonderbauteile #engineeredglulam #automatisierung #hightech #bauenmitholz #builtwithwood #timberconstruction #timbertechnology #sustainability #nachhaltigkeit #future #zukunft #whereideascangrow #woideenwachsenkönnen
Facts
- Start of planning
- October 2019
- Start of construction
- May 2021
- Completion
- End of 2023
- Building owner
- Mayr-Melnhof Holz Leoben GmbH
- Architect/Planner
- Warnecke Engineering arinco planning + consulting gmbh
- Timber construction company
- Strobl Bau - Holzbau GmbH
- Material supplier
- Mayr-Melnhof Holz Reuthe, Mayr-Melnhof Holz Gaishorn, Mayr-Melnhof Holz Paskov
- Material
11,500 m3 PEFC-certified cross laminated timber MM crosslam, three-ply panels MM multiplan, glulam MM masterline and glulam special components MM masterline
A bright red tower, 35 metres high, rises strikingly in Leoben (AT) and becomes a new eye-catcher on the S6 motorway:
"The Tower" is part of an impressive industrial building complex that combines the innovative strength and tradition of Europe's leading sawmill and wood processing company Mayr-Melnhof Holz. Inside is a state-of-the-art, fully automated 3-aisle high-bay warehouse that stores sawn timber from the neighbouring traditional sawmill - a building that perfectly combines form and function.
In addition to the high-bay warehouse, the hall complex consists of three state-of-the-art production halls for cross-laminated timber - CLT 1, CLT 2 and CLT 3, a high-performance re-sorting and planing plant for sawn timber as well as a packing hall and a loading hall where the sawn timber packages are prepared for transport. The entire production area covers over 33,000 square metres. The halls frame a spacious inner courtyard, which provides space for the temporary storage of ready-to-ship cross laminated timber - an efficiently designed hub.
With the exception of the high-bay warehouse, the entire building complex was constructed using innovative solid timber construction - a globally unique concept on this scale. The roof structures, some of which span up to 44 metres, consist of solid glulam beams and cross-laminated timber panels, which impressively demonstrate the performance of wood as a building material. Even the exterior and fire protection walls as well as the maintenance and visitor walkway in the halls are made entirely of cross laminated timber. The exterior façade, executed with rear-ventilated 3-layer panels in coordinated grey tones, lends the complex a futuristic and harmonious aesthetic - a statement of modern industrial architecture
Generous vertical ribbon windows on the hall walls, together with skylight domes and continuous skylight strips on the ceilings, provide natural light at every workstation.
The integration of wood does not end with the building construction: the office and social wing, skilfully integrated into the BSP Hall 1, is a prime example of timber architecture. White glazed cross laminated timber walls meet warm parquet floors made of brushed natural oak, inward-facing windows focus on production while the outward-facing window fronts draw the eye to the greenery. The four production control centres in the halls also rely on the inviting effect of the natural building material, which creates a pleasant indoor climate everywhere. To reduce production noise, the office wing and control rooms are fitted with a slatted façade that mirrors a grey tone of the exterior façade, cleverly connecting the inside with the outside.
In addition to the aesthetic and functional design, the project also impresses with its ecological focus. A large-scale photovoltaic system with 10,000 panels and a total output of 3,800 kilowatt peak ensures a sustainable energy supply. Surplus energy is fed into the plant's own grid - further proof of the future-orientated thinking behind this mega project.
The construction time of the project is just as impressive as the building itself: It took just two years from the ground-breaking ceremony on 28 May 2021 to the official opening on 23 June 2023. This efficiency illustrates the advantages of timber construction and sets new standards in industrial hall construction.
The "HoLzBsp" project is not only a masterpiece of engineering and architecture, but also a milestone for sustainable construction. With 11,500 m³ of PEFC-certified timber used, it is the first industrial building of this size in the world to receive a PEFC project certificate (number HFA-PEFC-COC-0776) and redefines the standard for future timber buildings of all sizes. Mayr-Melnhof Holz is thus not only consolidating its position as the leading timber processor in Europe, but also emphasising its role as a pioneer of sustainable industrial architecture - a symbol of innovative strength that radiates far beyond the borders of Leoben.
With a production area of around 33,000 m² and an investment of more than 175 million euros - the largest investment project in the history of Mayr-Melnhof Holz - the plant marks an important step forward in the production of high-quality cross-laminated timber. The planned annual capacity in full operation is up to 130,000 m³.
Project submission by arinco planungs + consulting gmbh and own documents
https://www.arinco.at/de/index.html
https://www.ledinek.com/brettsperrholz-werk-von-mayr-melnhof
Photocredit: Brainsworld, Postl, Sengstbratl, Hiebler-Liebminger







